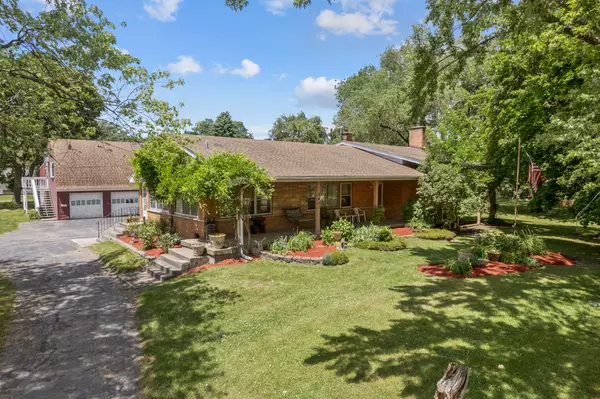2401 Rohlwing RD Rolling Meadows, IL 60008
4 Beds
2.5 Baths
4,063 SqFt
UPDATED:
12/26/2024 06:55 PM
Key Details
Property Type Single Family Home
Sub Type Detached Single
Listing Status Active Under Contract
Purchase Type For Sale
Square Footage 4,063 sqft
Price per Sqft $141
MLS Listing ID 12102046
Bedrooms 4
Full Baths 2
Half Baths 1
Year Built 1961
Annual Tax Amount $11,164
Tax Year 2022
Lot Size 1.490 Acres
Lot Dimensions 275 X 203 X 275 X 196
Property Description
Location
State IL
County Cook
Area Rolling Meadows
Rooms
Basement Full, English
Interior
Interior Features Bar-Wet, Hardwood Floors, First Floor Bedroom, First Floor Full Bath, Built-in Features, Granite Counters
Heating Natural Gas, Forced Air
Cooling Central Air
Fireplaces Number 1
Fireplaces Type Wood Burning, Wood Burning Stove, Attached Fireplace Doors/Screen, Gas Starter
Equipment Water-Softener Owned, CO Detectors, Ceiling Fan(s)
Fireplace Y
Appliance Range, Microwave, Dishwasher, Refrigerator, Washer, Dryer, Disposal, Stainless Steel Appliance(s), Range Hood, Gas Cooktop, Gas Oven
Laundry Gas Dryer Hookup, Sink
Exterior
Exterior Feature Deck, Workshop
Parking Features Detached
Garage Spaces 2.5
Community Features Park, Curbs, Street Lights, Street Paved
Roof Type Asphalt
Building
Lot Description Corner Lot, Streetlights
Dwelling Type Detached Single
Sewer Public Sewer
Water Private Well
New Construction false
Schools
Elementary Schools Kimball Hill Elementary School
Middle Schools Carl Sandburg Middle School
High Schools Rolling Meadows High School
School District 15 , 15, 214
Others
HOA Fee Include None
Ownership Fee Simple
Special Listing Condition None






