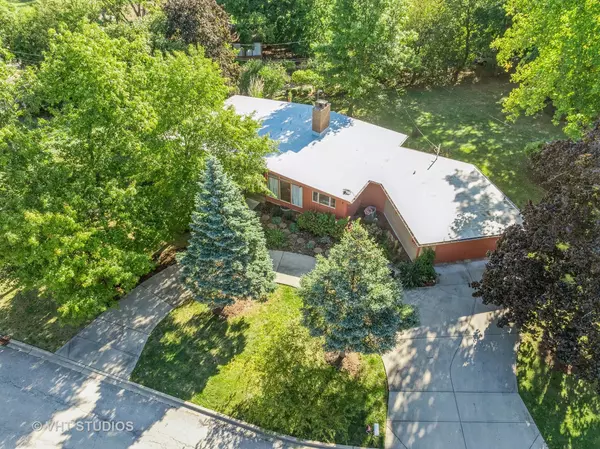
1033 Crabtree LN Des Plaines, IL 60016
3 Beds
2 Baths
1,965 SqFt
UPDATED:
10/17/2024 03:04 AM
Key Details
Property Type Single Family Home
Sub Type Detached Single
Listing Status Active Under Contract
Purchase Type For Sale
Square Footage 1,965 sqft
Price per Sqft $274
MLS Listing ID 12174218
Style Ranch
Bedrooms 3
Full Baths 2
Year Built 1967
Annual Tax Amount $10,199
Tax Year 2023
Lot Size 0.451 Acres
Lot Dimensions 151X156X130X48X79
Property Description
Location
State IL
County Cook
Area Des Plaines
Rooms
Basement Partial
Interior
Interior Features Vaulted/Cathedral Ceilings, Skylight(s), Hardwood Floors, First Floor Bedroom, First Floor Laundry, First Floor Full Bath, Beamed Ceilings, Some Wood Floors, Separate Dining Room
Heating Natural Gas, Forced Air
Cooling Central Air
Fireplaces Number 1
Fireplaces Type Double Sided, Gas Log, Gas Starter
Equipment Radon Mitigation System, Water Heater-Gas
Fireplace Y
Appliance Dishwasher, Refrigerator, Washer, Dryer, Cooktop, Built-In Oven, Down Draft, Gas Cooktop
Laundry Gas Dryer Hookup, In Unit, Sink
Exterior
Exterior Feature Deck, Porch
Garage Attached
Garage Spaces 2.0
Waterfront false
Building
Lot Description Corner Lot, Cul-De-Sac, Wooded, Mature Trees
Dwelling Type Detached Single
Sewer Septic-Private
Water Lake Michigan
New Construction false
Schools
Elementary Schools North Elementary School
Middle Schools Chippewa Middle School
High Schools Maine West High School
School District 62 , 62, 207
Others
HOA Fee Include None
Ownership Fee Simple
Special Listing Condition None







