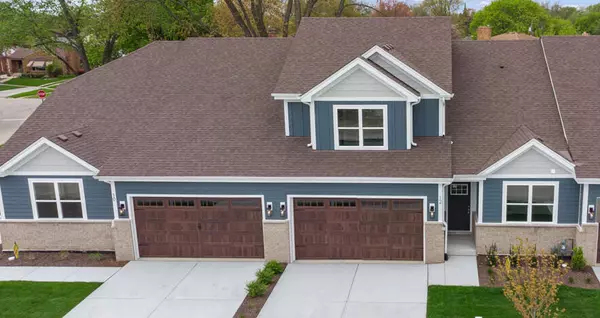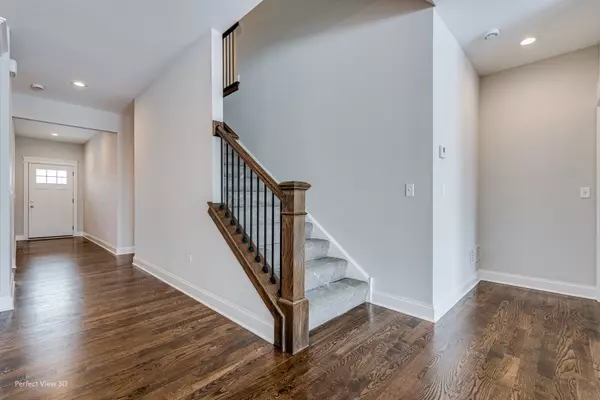
12 Steeple Bend LN Evergreen Park, IL 60805
4 Beds
3 Baths
2,500 SqFt
UPDATED:
11/15/2024 05:24 PM
Key Details
Property Type Townhouse
Sub Type Townhouse-2 Story
Listing Status Active
Purchase Type For Sale
Square Footage 2,500 sqft
Price per Sqft $213
MLS Listing ID 12197964
Bedrooms 4
Full Baths 3
HOA Fees $200/mo
Year Built 2024
Tax Year 2023
Lot Dimensions 36 X 80
Property Description
Location
State IL
County Cook
Area Evergreen Park
Rooms
Basement Full
Interior
Interior Features Vaulted/Cathedral Ceilings, Hardwood Floors, First Floor Bedroom, In-Law Arrangement, First Floor Laundry, First Floor Full Bath, Laundry Hook-Up in Unit, Open Floorplan
Heating Natural Gas, Forced Air
Cooling Central Air
Fireplace N
Appliance Range, Microwave, Dishwasher, Refrigerator, Disposal, Stainless Steel Appliance(s)
Laundry Gas Dryer Hookup, In Unit, Sink
Exterior
Exterior Feature Patio
Parking Features Attached
Garage Spaces 2.0
Roof Type Asphalt
Building
Lot Description Landscaped
Dwelling Type Attached Single
Story 2
Foundation Yes
Sewer Public Sewer
Water Lake Michigan
New Construction true
Schools
High Schools Evergreen Park High School
School District 124 , 124, 231
Others
HOA Fee Include Insurance,Lawn Care,Snow Removal
Ownership Fee Simple w/ HO Assn.
Special Listing Condition List Broker Must Accompany
Pets Allowed Cats OK, Dogs OK

GET MORE INFORMATION






