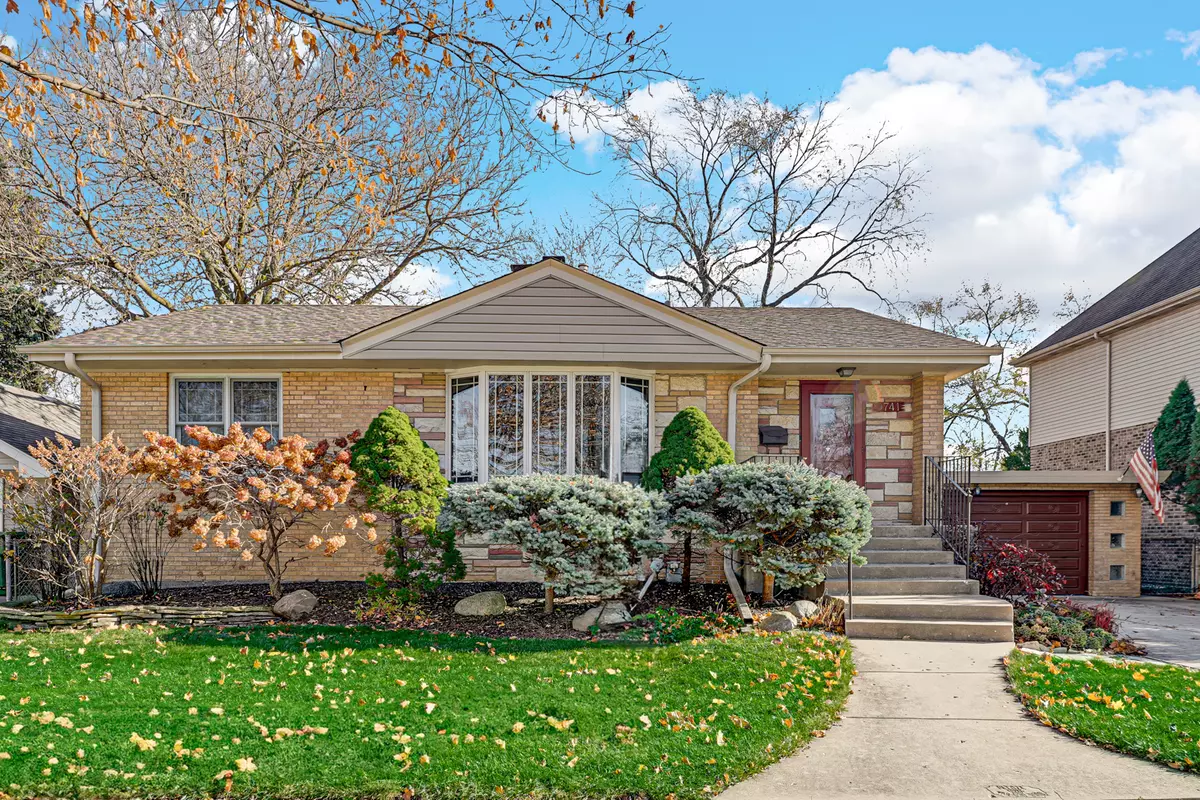
9741 S Trumbull AVE Evergreen Park, IL 60805
3 Beds
1.5 Baths
1,262 SqFt
UPDATED:
12/03/2024 06:07 AM
Key Details
Property Type Single Family Home
Sub Type Detached Single
Listing Status Active
Purchase Type For Sale
Square Footage 1,262 sqft
Price per Sqft $300
MLS Listing ID 12215072
Style Ranch
Bedrooms 3
Full Baths 1
Half Baths 1
Year Built 1956
Annual Tax Amount $5,242
Tax Year 2023
Lot Dimensions 70 X 112.70
Property Description
Location
State IL
County Cook
Area Evergreen Park
Rooms
Basement Full
Interior
Interior Features Hardwood Floors, First Floor Bedroom, First Floor Full Bath, Some Carpeting, Workshop Area (Interior)
Heating Natural Gas, Forced Air
Cooling Central Air
Fireplaces Number 2
Fireplaces Type Wood Burning
Equipment Ceiling Fan(s), Fan-Attic Exhaust, Fan-Whole House, Water Heater-Gas
Fireplace Y
Laundry Gas Dryer Hookup, Electric Dryer Hookup, Sink
Exterior
Exterior Feature Storms/Screens
Parking Features Attached, Detached
Garage Spaces 4.0
Roof Type Asphalt
Building
Dwelling Type Detached Single
Sewer Public Sewer, Sewer-Storm
Water Lake Michigan
New Construction false
Schools
Elementary Schools Southwest Elementary School
Middle Schools Central Junior High School
High Schools Evergreen Park High School
School District 124 , 124, 231
Others
HOA Fee Include None
Ownership Fee Simple
Special Listing Condition None

GET MORE INFORMATION






