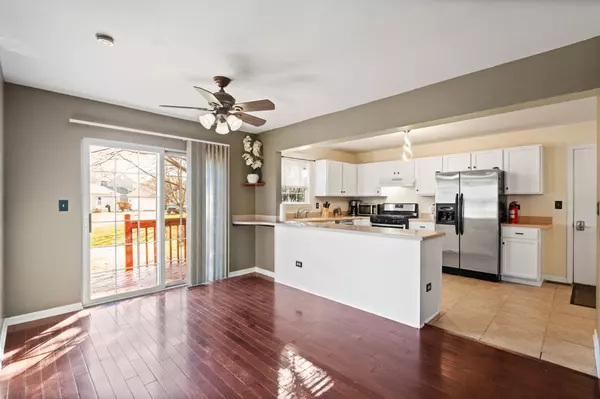4116 RIVERTOWNE DR Plainfield, IL 60586
2 Beds
2.5 Baths
1,500 SqFt
UPDATED:
12/07/2024 08:02 AM
Key Details
Property Type Single Family Home
Sub Type Detached Single
Listing Status Active Under Contract
Purchase Type For Sale
Square Footage 1,500 sqft
Price per Sqft $193
Subdivision Riverside Townes
MLS Listing ID 12219410
Style Traditional
Bedrooms 2
Full Baths 2
Half Baths 1
HOA Fees $165/mo
Year Built 1996
Annual Tax Amount $4,602
Tax Year 2023
Lot Dimensions 25X59X25X59
Property Description
Location
State IL
County Will
Area Plainfield
Rooms
Basement Full
Interior
Interior Features Hardwood Floors, Wood Laminate Floors, First Floor Laundry
Heating Natural Gas, Forced Air
Cooling Central Air
Fireplaces Number 1
Fireplaces Type Gas Log, Gas Starter
Equipment Humidifier, Water-Softener Owned, TV-Cable, CO Detectors, Ceiling Fan(s), Sump Pump, Backup Sump Pump;
Fireplace Y
Appliance Range, Dishwasher, Refrigerator, Disposal, Stainless Steel Appliance(s)
Exterior
Exterior Feature Deck
Parking Features Attached
Garage Spaces 2.0
Community Features Street Lights, Street Paved
Roof Type Asphalt
Building
Lot Description Common Grounds, Landscaped
Dwelling Type Detached Single
Sewer Public Sewer
Water Public
New Construction false
Schools
Elementary Schools River View Elementary School
Middle Schools Timber Ridge Middle School
High Schools Plainfield Central High School
School District 202 , 202, 202
Others
HOA Fee Include Exterior Maintenance,Lawn Care,Snow Removal
Ownership Fee Simple w/ HO Assn.
Special Listing Condition None






