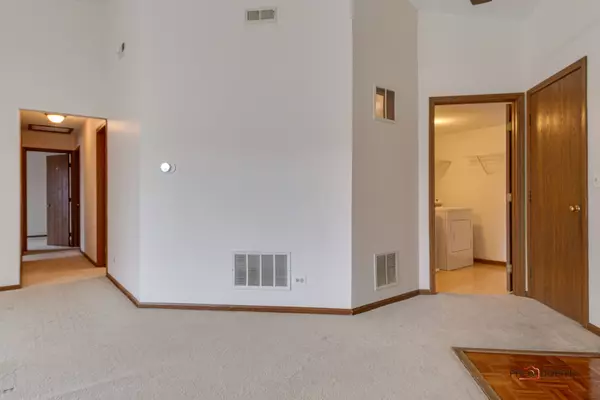
2449 Charleston DR #8 Schaumburg, IL 60193
3 Beds
2 Baths
1,300 SqFt
UPDATED:
12/22/2024 11:42 PM
Key Details
Property Type Other Rentals
Sub Type Residential Lease
Listing Status Active
Purchase Type For Rent
Square Footage 1,300 sqft
Subdivision Heatherwood Estates
MLS Listing ID 12223083
Bedrooms 3
Full Baths 2
Year Built 1992
Available Date 2024-12-20
Lot Dimensions COMMON
Property Description
Location
State IL
County Cook
Area Schaumburg
Rooms
Basement None
Interior
Interior Features Vaulted/Cathedral Ceilings, Wood Laminate Floors
Heating Natural Gas, Forced Air
Cooling Central Air
Equipment CO Detectors, Ceiling Fan(s)
Furnishings No
Fireplace N
Appliance Range, Microwave, Dishwasher, Refrigerator, Washer, Dryer, Disposal, Range Hood
Laundry In Unit
Exterior
Exterior Feature Balcony
Parking Features Attached
Garage Spaces 1.0
Roof Type Asphalt
Building
Lot Description Common Grounds
Dwelling Type Residential Lease
Story 2
Sewer Public Sewer, Sewer-Storm
Water Lake Michigan, Public
Schools
Elementary Schools Albert Einstein Elementary Schoo
Middle Schools Jane Addams Junior High School
High Schools Hoffman Estates High School
School District 54 , 54, 211
Others
Special Listing Condition None

GET MORE INFORMATION






