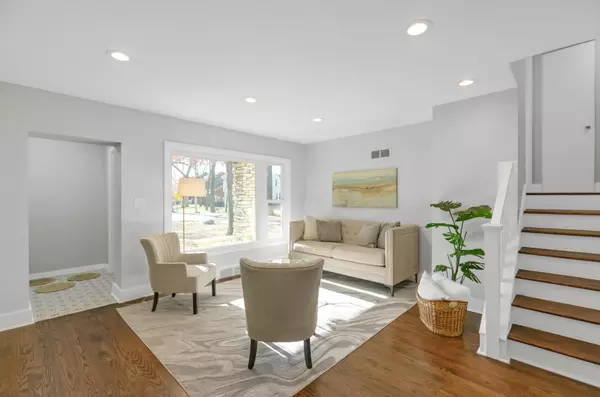2200 W Crescent AVE Park Ridge, IL 60068
4 Beds
4 Baths
3,827 SqFt
UPDATED:
12/28/2024 06:06 AM
Key Details
Property Type Single Family Home
Sub Type Detached Single
Listing Status Active
Purchase Type For Sale
Square Footage 3,827 sqft
Price per Sqft $195
MLS Listing ID 12253791
Style Quad Level
Bedrooms 4
Full Baths 3
Half Baths 2
Year Built 1953
Annual Tax Amount $13,482
Tax Year 2023
Lot Size 7,448 Sqft
Lot Dimensions 50 X 149
Property Description
Location
State IL
County Cook
Area Park Ridge
Rooms
Basement Partial
Interior
Interior Features Bar-Wet, First Floor Bedroom, In-Law Arrangement, Walk-In Closet(s), Open Floorplan, Some Carpeting
Heating Natural Gas, Sep Heating Systems - 2+, Zoned
Cooling Central Air, Zoned
Fireplaces Number 1
Fireplaces Type Wood Burning, Gas Log
Equipment Humidifier, CO Detectors, Ceiling Fan(s), Sump Pump, Water Heater-Gas
Fireplace Y
Appliance Range, Microwave, Dishwasher, Refrigerator, Bar Fridge, Washer, Dryer
Laundry In Unit
Exterior
Parking Features Attached
Garage Spaces 1.0
Community Features Park, Pool
Roof Type Asphalt,Metal
Building
Lot Description Fenced Yard
Dwelling Type Detached Single
Sewer Public Sewer
Water Lake Michigan, Public
New Construction false
Schools
Elementary Schools George Washington Elementary Sch
Middle Schools Lincoln Middle School
High Schools Maine South High School
School District 64 , 64, 207
Others
HOA Fee Include None
Ownership Fee Simple
Special Listing Condition None






