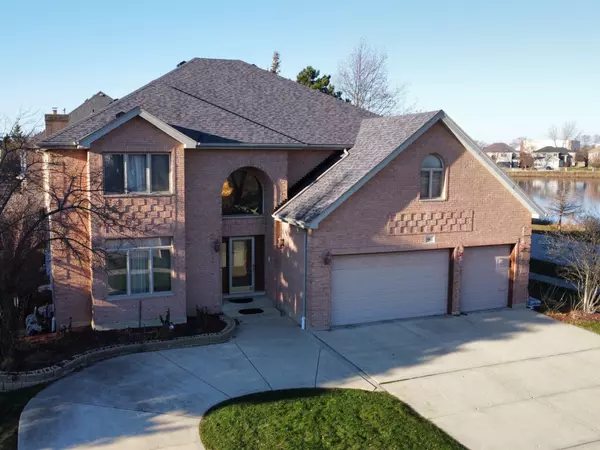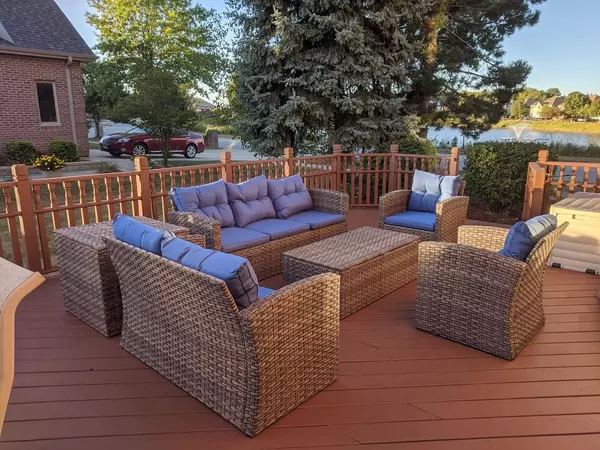1060 FLAMINGO DR Roselle, IL 60172
5 Beds
4 Baths
4,367 SqFt
UPDATED:
01/14/2025 08:15 PM
Key Details
Property Type Single Family Home
Sub Type Detached Single
Listing Status Active
Purchase Type For Sale
Square Footage 4,367 sqft
Price per Sqft $182
Subdivision Hampton In The Park
MLS Listing ID 12266103
Style Traditional
Bedrooms 5
Full Baths 4
HOA Fees $1,190/ann
Year Built 1997
Annual Tax Amount $15,271
Tax Year 2023
Lot Dimensions 80X120
Property Description
Location
State IL
County Dupage
Area Keeneyville / Roselle
Rooms
Basement Full
Interior
Interior Features Skylight(s), Hardwood Floors, First Floor Bedroom, First Floor Laundry, First Floor Full Bath, Walk-In Closet(s), Open Floorplan
Heating Natural Gas, Forced Air, Sep Heating Systems - 2+
Cooling Central Air
Fireplaces Number 1
Equipment Central Vacuum, Intercom, Ceiling Fan(s), Sump Pump, Backup Sump Pump;, Multiple Water Heaters
Fireplace Y
Appliance Double Oven, Dishwasher, Refrigerator, Washer, Dryer, Disposal
Laundry Gas Dryer Hookup, In Unit, Sink
Exterior
Parking Features Attached
Garage Spaces 3.0
Community Features Park, Lake, Curbs, Sidewalks, Street Lights, Street Paved
Roof Type Asphalt
Building
Lot Description Corner Lot, Pond(s)
Dwelling Type Detached Single
Sewer Sewer-Storm
Water Lake Michigan
New Construction false
Schools
Elementary Schools Waterbury Elementary School
Middle Schools Spring Wood Middle School
High Schools Lake Park High School
School District 20 , 20, 108
Others
HOA Fee Include None
Ownership Fee Simple
Special Listing Condition None






