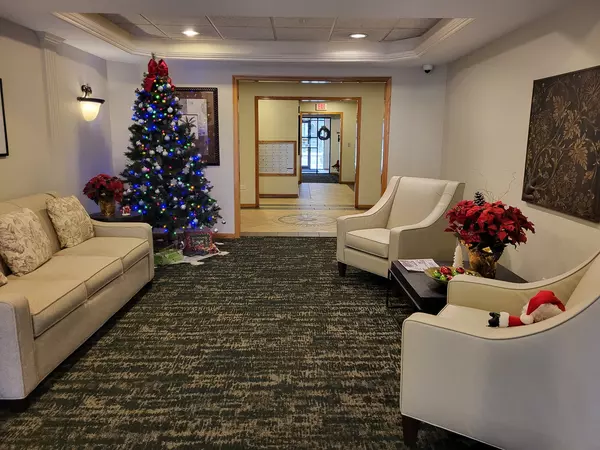11 S Wille ST #409 Mount Prospect, IL 60056
2 Beds
2 Baths
1,598 SqFt
UPDATED:
01/15/2025 08:03 AM
Key Details
Property Type Condo
Sub Type Condo
Listing Status Active Under Contract
Purchase Type For Sale
Square Footage 1,598 sqft
Price per Sqft $203
Subdivision Village Centre
MLS Listing ID 12266941
Bedrooms 2
Full Baths 2
HOA Fees $598/mo
Rental Info Yes
Year Built 2000
Annual Tax Amount $5,744
Tax Year 2022
Lot Dimensions COMMON
Property Description
Location
State IL
County Cook
Area Mount Prospect
Rooms
Basement None
Interior
Interior Features Elevator, Hardwood Floors, Laundry Hook-Up in Unit, Storage, Flexicore, Walk-In Closet(s), Some Carpeting, Some Window Treatment, Some Wood Floors, Drapes/Blinds, Lobby, Some Wall-To-Wall Cp, Pantry
Heating Natural Gas
Cooling Central Air
Fireplace N
Appliance Range, Microwave, Dishwasher, Refrigerator, Washer, Dryer, Front Controls on Range/Cooktop
Laundry In Unit, Laundry Closet
Exterior
Exterior Feature Balcony, Storms/Screens, End Unit, Door Monitored By TV, Cable Access
Parking Features Attached
Garage Spaces 47.0
Amenities Available Elevator(s), Storage, Security Door Lock(s), Ceiling Fan, Wheelchair Orientd
Building
Lot Description Common Grounds, Corner Lot, Landscaped, Mature Trees, Outdoor Lighting, Sidewalks, Streetlights
Dwelling Type Attached Single
Story 7
Sewer Public Sewer
Water Lake Michigan
New Construction false
Schools
Elementary Schools Fairview Elementary School
Middle Schools Lincoln Junior High School
High Schools Prospect High School
School District 57 , 57, 214
Others
HOA Fee Include Heat,Air Conditioning,Water,Gas,Parking,Insurance,TV/Cable,Exterior Maintenance,Lawn Care,Scavenger,Snow Removal,Internet
Ownership Condo
Special Listing Condition List Broker Must Accompany
Pets Allowed Cats OK, Dogs OK, Size Limit






