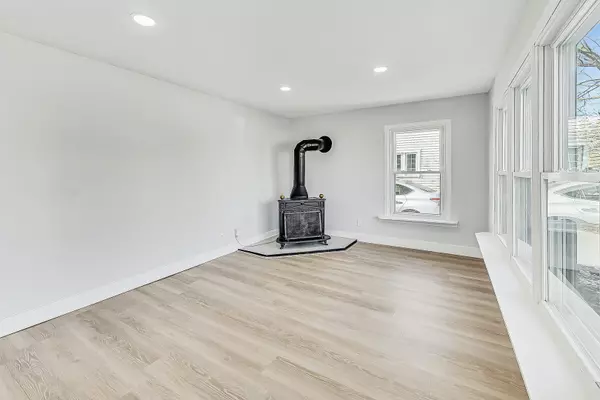1845 PRATT AVE Des Plaines, IL 60018
3 Beds
2 Baths
1,540 SqFt
OPEN HOUSE
Sun Jan 19, 12:00pm - 1:30pm
UPDATED:
01/15/2025 06:07 AM
Key Details
Property Type Single Family Home
Sub Type Detached Single
Listing Status Active
Purchase Type For Sale
Square Footage 1,540 sqft
Price per Sqft $259
MLS Listing ID 12262986
Style Cape Cod
Bedrooms 3
Full Baths 2
Year Built 1954
Annual Tax Amount $6,327
Tax Year 2023
Lot Dimensions 60 X 171
Property Description
Location
State IL
County Cook
Area Des Plaines
Rooms
Basement None
Interior
Interior Features Wood Laminate Floors, First Floor Bedroom, First Floor Laundry, First Floor Full Bath, Walk-In Closet(s), Open Floorplan, Some Carpeting
Heating Natural Gas, Forced Air
Cooling Central Air
Fireplaces Number 1
Fireplaces Type Wood Burning Stove
Equipment CO Detectors, Ceiling Fan(s), Sump Pump
Fireplace Y
Appliance Range, Microwave, Dishwasher, Refrigerator, Washer, Dryer, Stainless Steel Appliance(s)
Exterior
Parking Features Detached
Garage Spaces 2.0
Community Features Curbs, Sidewalks, Street Lights, Street Paved
Roof Type Asphalt
Building
Dwelling Type Detached Single
Sewer Public Sewer
Water Lake Michigan, Public
New Construction false
Schools
Elementary Schools Orchard Place Elementary School
Middle Schools Algonquin Middle School
High Schools Maine West High School
School District 62 , 62, 207
Others
HOA Fee Include None
Ownership Fee Simple
Special Listing Condition None






