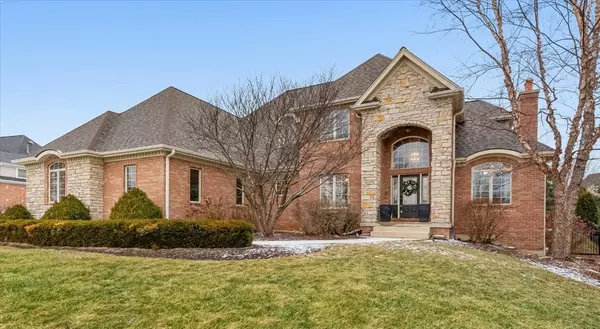2903 Hanging Fen CT Johnsburg, IL 60051
4 Beds
3.5 Baths
4,544 SqFt
UPDATED:
01/16/2025 03:29 AM
Key Details
Property Type Single Family Home
Sub Type Detached Single
Listing Status Active
Purchase Type For Sale
Square Footage 4,544 sqft
Price per Sqft $165
Subdivision Dutch Creek Estates
MLS Listing ID 12269564
Bedrooms 4
Full Baths 3
Half Baths 1
HOA Fees $400/ann
Year Built 2008
Annual Tax Amount $14,010
Tax Year 2023
Lot Size 0.766 Acres
Lot Dimensions 64X81X231X139X262
Property Description
Location
State IL
County Mchenry
Area Holiday Hills / Johnsburg / Mchenry / Lakemoor / Mccullom Lake / Sunnyside / Ringwood
Rooms
Basement Full, English
Interior
Interior Features Hardwood Floors, First Floor Bedroom, First Floor Laundry, First Floor Full Bath, Walk-In Closet(s)
Heating Natural Gas, Forced Air
Cooling Central Air
Fireplaces Number 2
Fireplaces Type Wood Burning, Gas Starter
Equipment Humidifier, Water-Softener Owned, TV-Cable, CO Detectors, Ceiling Fan(s), Sump Pump, Air Purifier
Fireplace Y
Appliance Range, Microwave, Dishwasher, Refrigerator, High End Refrigerator, Freezer, Washer, Dryer, Stainless Steel Appliance(s), Water Softener Owned
Laundry Gas Dryer Hookup, Sink
Exterior
Exterior Feature Deck, Porch
Parking Features Attached
Garage Spaces 3.0
Community Features Park, Street Paved
Building
Dwelling Type Detached Single
Sewer Septic-Private
Water Private Well
New Construction false
Schools
Elementary Schools Ringwood School Primary Ctr
Middle Schools Johnsburg Junior High School
High Schools Johnsburg High School
School District 12 , 12, 12
Others
HOA Fee Include None
Ownership Fee Simple w/ HO Assn.
Special Listing Condition None






