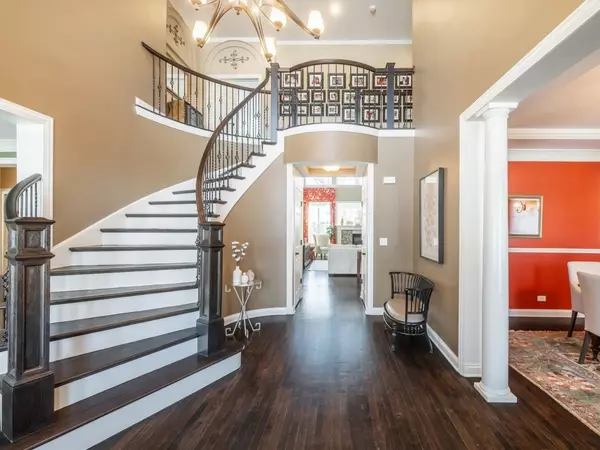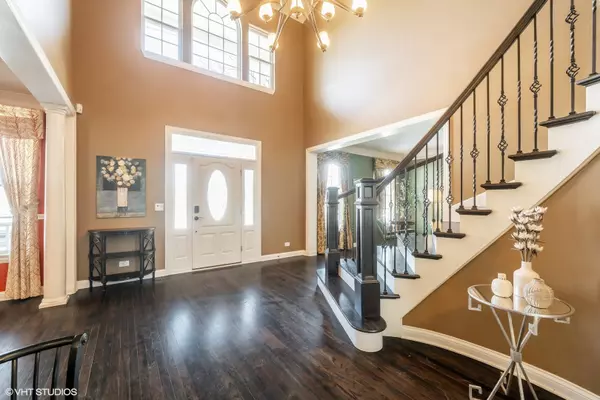Welcome home to unparalleled elegance in this spacious residence, perfectly situated just steps from the vibrant Glen Town Center, Attea Middle School, serene Lake Glenview, and the bustling Glenview Park Center. This stunning property represents a rare opportunity to own one of the largest lots in the Glen. From the moment you arrive, you'll be captivated by this home's charm. A welcoming covered porch leads you to a stunning grand foyer featuring a sweeping staircase, setting the tone for the elegance that defines the entire home. Formal living and dining rooms flank the foyer, offering the perfect spaces for entertaining guests. The heart of the home is the expansive family room, seamlessly connected to the renovated open-concept kitchen. Soaring ceilings, oversized windows that flood the space with natural light, and a striking stone fireplace create a bright and inviting atmosphere for both relaxation and gatherings. The gourmet kitchen is a chef's dream, featuring high-end appliances, white custom cabinetry with rich dark accents, a generous island with seating, granite countertops, a dedicated appliance garage, separate refrigerator and freezer units, a six-burner cooktop with griddle, and double oven. A cozy eat-in area is conveniently adjacent to sliding doors that lead to outdoor living spaces. Additional main-level highlights include a spacious home office with built-in bookshelves, a secondary flex space ideal for a playroom or second office, and a laundry/mudroom outfitted with custom lockers and cabinetry. A half-bathroom on this level includes a large closet that could easily be converted into a full bath. Upstairs, the home continues to impress with five bedrooms and three full baths. The expansive primary suite serves as a private retreat, featuring a professionally organized walk-in closet, and extra versatile space perfect for a reading nook or secondary office. The en-suite bathroom offers a double vanity, a separate tub and shower, a water closet, and a dedicated vanity area. One guest bedroom features its own en-suite bath, while a well-appointed hallway bath serves the remaining bedrooms, all of which offer generous closet space. Two of the bedrooms share a charming connecting balcony. The beautifully finished lower level provides endless possibilities. This space includes a secondary kitchen with stunning countertops, a full-size refrigerator, and an island with seating. A spacious recreation room, a lounge area with dual wine refrigerators, a workout area, a sixth bedroom, a luxuriously updated full bathroom, and ample storage complete this level. In addition to its size and ideal location, the house has a well-manicured yard with exceptional privacy for outdoor living, entertaining, play and recreation. Step outside to a high-end paver patio, featuring a striking trellis, a built-in firepit, and extra green space in the fully fenced yard. A three-car attached garage adds convenience and functionality. This exceptional home is located within Glenview's award-winning school districts, including Westbrook Elementary, Glen Grove Primary, Attea Middle School, and Glenbrook South High School. The community offers a unique lifestyle, combining charm, convenience, and beauty. Enjoy boutique shopping, diverse dining options, a movie theater, and seasonal events. Outdoor enthusiasts will love the hiking and running trails, tennis and pickleball courts, and opportunities for boating and kayaking. The Park Center offers year-round indoor activities, including an aquatic center, fitness facilities, multiple gyms, and a variety of classes. Don't miss the opportunity to make this extraordinary home your own. Experience the height of luxury living in a community renowned for its amenities and appeal.






