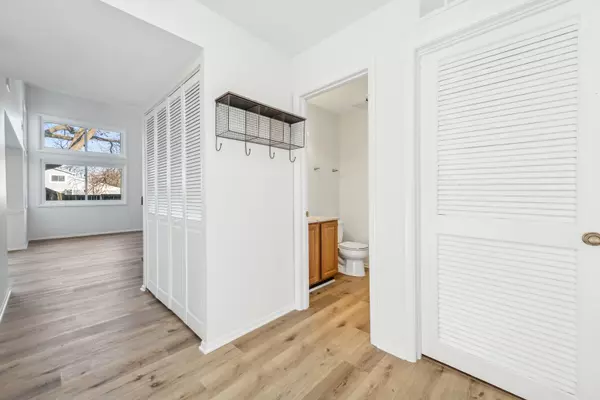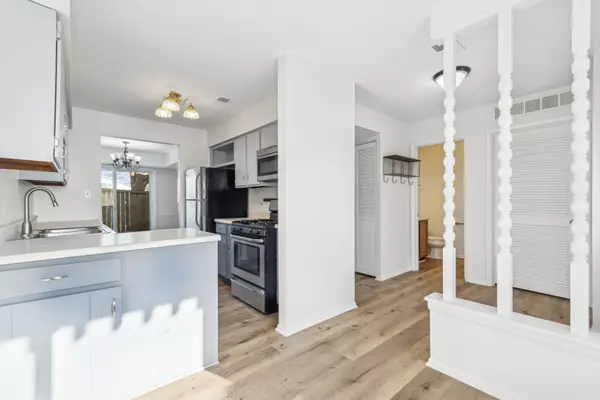174 Brandywine CT Vernon Hills, IL 60061
2 Beds
1.5 Baths
1,172 SqFt
OPEN HOUSE
Sun Jan 19, 11:00am - 1:00pm
UPDATED:
01/17/2025 05:29 PM
Key Details
Property Type Townhouse
Sub Type Townhouse-2 Story
Listing Status Active
Purchase Type For Sale
Square Footage 1,172 sqft
Price per Sqft $234
MLS Listing ID 12272121
Bedrooms 2
Full Baths 1
Half Baths 1
HOA Fees $255/mo
Rental Info Yes
Year Built 1976
Annual Tax Amount $5,677
Tax Year 2022
Lot Dimensions 261
Property Description
Location
State IL
County Lake
Area Indian Creek / Vernon Hills
Rooms
Basement None
Interior
Interior Features Vaulted/Cathedral Ceilings, First Floor Laundry, Walk-In Closet(s), Separate Dining Room
Heating Natural Gas
Cooling Central Air
Fireplaces Number 1
Fireplaces Type Wood Burning
Fireplace Y
Laundry In Unit, Laundry Closet
Exterior
Exterior Feature Patio, End Unit
Parking Features Detached
Garage Spaces 1.0
Building
Dwelling Type Attached Single
Story 2
Sewer Public Sewer
Water Public
New Construction false
Schools
High Schools Vernon Hills High School
School District 73 , 73, 128
Others
HOA Fee Include Insurance,Clubhouse,Pool,Exterior Maintenance,Lawn Care,Snow Removal
Ownership Fee Simple w/ HO Assn.
Special Listing Condition None
Pets Allowed Cats OK, Dogs OK






