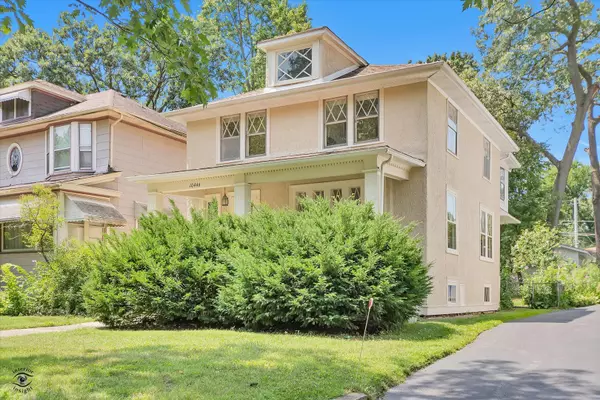10446 S Prospect AVE Chicago, IL 60643
3 Beds
1 Bath
1,446 SqFt
UPDATED:
Key Details
Property Type Single Family Home
Sub Type Detached Single
Listing Status Active Under Contract
Purchase Type For Sale
Square Footage 1,446 sqft
Price per Sqft $206
MLS Listing ID 12431950
Style Traditional
Bedrooms 3
Full Baths 1
Year Built 1916
Annual Tax Amount $4,025
Tax Year 2023
Lot Dimensions 43 X 180
Property Sub-Type Detached Single
Property Description
Location
State IL
County Cook
Area Chi - Beverly
Rooms
Basement Unfinished, Full, Walk-Out Access
Interior
Interior Features Built-in Features, Special Millwork, Granite Counters, Separate Dining Room
Heating Natural Gas, Forced Air
Cooling Central Air
Flooring Hardwood
Fireplace N
Appliance Range, Refrigerator, Washer, Dryer
Exterior
Garage Spaces 2.5
Community Features Park, Curbs, Sidewalks, Street Lights, Street Paved
Roof Type Asphalt
Building
Dwelling Type Detached Single
Building Description Stucco, No
Sewer Public Sewer
Water Lake Michigan, Public
Structure Type Stucco
New Construction false
Schools
School District 299 , 299, 299
Others
HOA Fee Include None
Ownership Fee Simple
Special Listing Condition None






