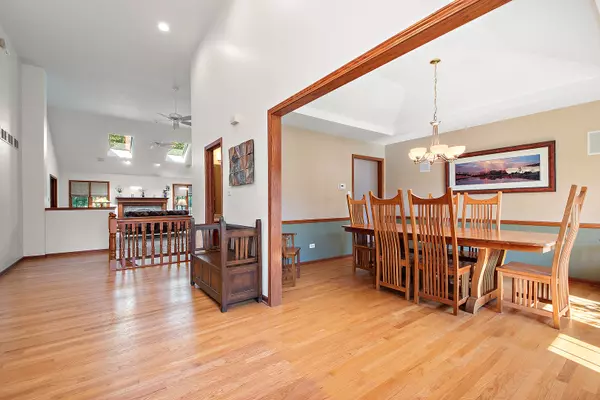10993 Pioneer TRL Frankfort, IL 60423
3 Beds
3.5 Baths
2,652 SqFt
UPDATED:
Key Details
Property Type Single Family Home
Sub Type Detached Single
Listing Status Active
Purchase Type For Sale
Square Footage 2,652 sqft
Price per Sqft $278
Subdivision Settlers Pond
MLS Listing ID 12443673
Style Ranch
Bedrooms 3
Full Baths 3
Half Baths 1
HOA Fees $300/ann
Year Built 1999
Annual Tax Amount $15,558
Tax Year 2024
Lot Size 0.360 Acres
Lot Dimensions 128 x 139 x 99 x 142
Property Sub-Type Detached Single
Property Description
Location
State IL
County Will
Area Frankfort
Rooms
Basement Finished, Full
Interior
Interior Features Sauna, 1st Floor Bedroom, In-Law Floorplan, Walk-In Closet(s), Separate Dining Room, Pantry
Heating Natural Gas, Forced Air
Cooling Central Air
Flooring Hardwood
Fireplaces Number 1
Fireplaces Type Attached Fireplace Doors/Screen, Gas Log
Equipment Water-Softener Owned, CO Detectors, Ceiling Fan(s), Sump Pump, Water Heater-Gas
Fireplace Y
Appliance Range, Microwave, Dishwasher, Washer, Dryer, Water Softener, Water Softener Owned, Humidifier
Laundry Main Level, Gas Dryer Hookup, Sink
Exterior
Garage Spaces 3.0
Roof Type Asphalt
Building
Lot Description Landscaped, Backs to Trees/Woods
Dwelling Type Detached Single
Building Description Brick, No
Sewer Public Sewer
Water Public
Level or Stories 1 Story
Structure Type Brick
New Construction false
Schools
School District 157C , 157C, 210
Others
HOA Fee Include Other
Ownership Fee Simple
Special Listing Condition None






