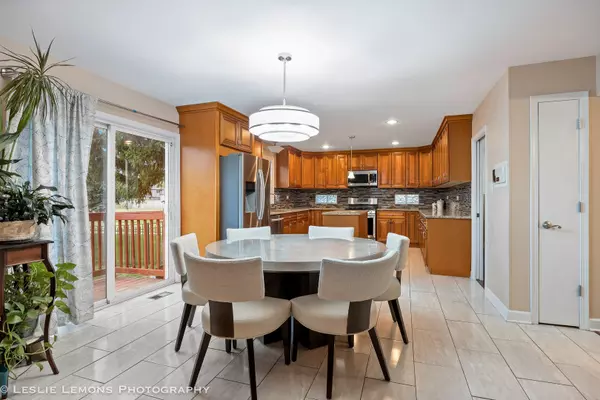Address not disclosed Tinley Park, IL 60487
6 Beds
4 Baths
5,500 SqFt
UPDATED:
Key Details
Property Type Single Family Home
Sub Type Detached Single
Listing Status Active
Purchase Type For Sale
Square Footage 5,500 sqft
Price per Sqft $105
Subdivision Timbers West
MLS Listing ID 12385783
Bedrooms 6
Full Baths 4
Year Built 1989
Annual Tax Amount $11,674
Tax Year 2023
Lot Dimensions 134.6 x 78.6
Property Sub-Type Detached Single
Property Description
Location
State IL
County Cook
Area Tinley Park
Rooms
Basement Finished, Rec/Family Area, Sleeping Area, Storage Space, Full
Interior
Heating Natural Gas, Forced Air, Sep Heating Systems - 2+, Zoned
Cooling Central Air, Zoned
Equipment Central Vacuum, CO Detectors, Ceiling Fan(s), Sump Pump
Fireplace N
Appliance Humidifier
Exterior
Garage Spaces 3.0
Roof Type Asphalt
Building
Dwelling Type Detached Single
Building Description Brick,Frame, No
Sewer Public Sewer
Water Lake Michigan, Public
Level or Stories 2 Stories
Structure Type Brick,Frame
New Construction false
Schools
Middle Schools Prairie View Middle School
High Schools Victor J Andrew High School
School District 140 , 140, 230
Others
HOA Fee Include None
Ownership Fee Simple
Special Listing Condition None






