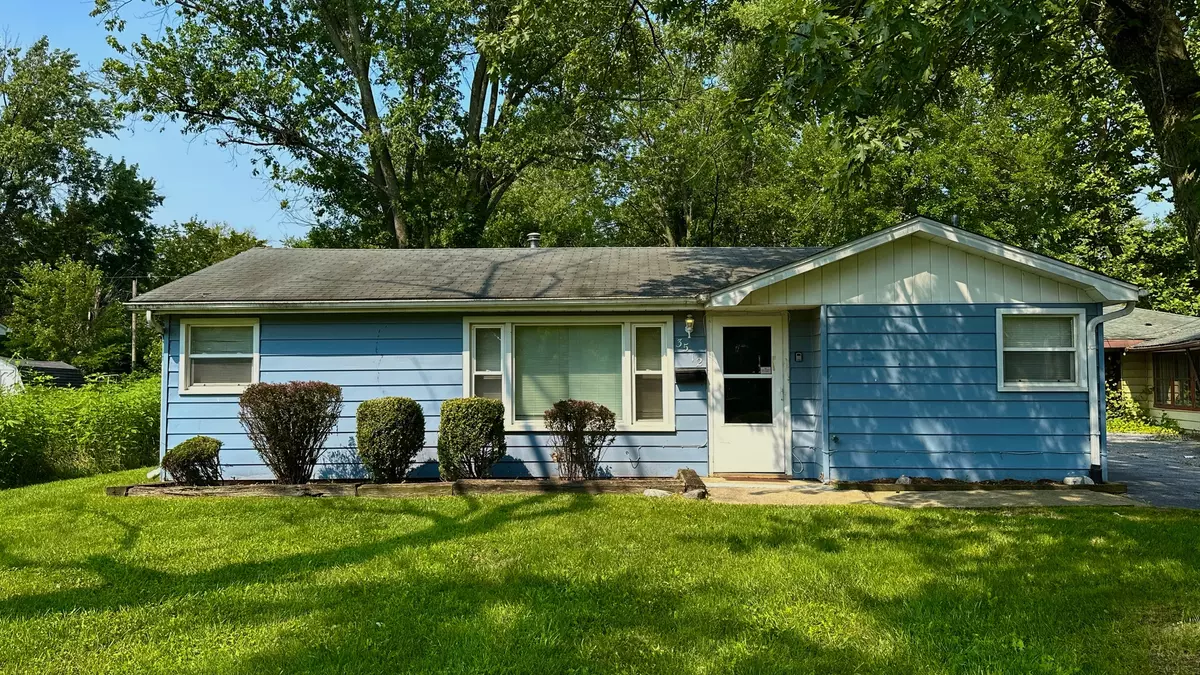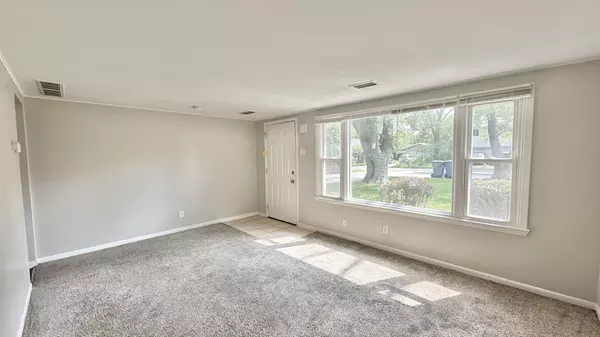REQUEST A TOUR If you would like to see this home without being there in person, select the "Virtual Tour" option and your agent will contact you to discuss available opportunities.
In-PersonVirtual Tour
$ 185,000
Est. payment /mo
New
3512 John ST Steger, IL 60475
3 Beds
1 Bath
1,109 SqFt
UPDATED:
Key Details
Property Type Single Family Home
Sub Type Detached Single
Listing Status Active
Purchase Type For Sale
Square Footage 1,109 sqft
Price per Sqft $166
MLS Listing ID 12440127
Bedrooms 3
Full Baths 1
Year Built 1970
Annual Tax Amount $4,782
Tax Year 2024
Lot Size 10,890 Sqft
Lot Dimensions 60x180
Property Sub-Type Detached Single
Property Description
Welcome to 3512 John St, a wonderful Steger home where wooded lot charm meets easy one level living in a relaxed South Chicago suburb. Set on a deep 60180 parcel shaded by mature oaks, this affordable ranch invites you in with a sun splashed picture window, fresh low maintenance facade, and an oversized attached garage ready for hobbies or extra storage. Inside, the 1,109 SF layout flows from an updated eat in kitchen to a cozy family room that opens to the park like backyard-perfect for summer barbecues under the trees. Three restful bedrooms share a spotless full bath; main level laundry shrinks chore time; and an extended asphalt drive makes guest parking a breeze. With quick Metra access, neighborhood parks, and the Crete retail corridor just minutes away, this move-in ready opportunity balances privacy and convenience. Schedule your private showing today! Buyer to verify all information.
Location
State IL
County Will
Area Steger
Rooms
Basement None
Interior
Heating Natural Gas
Cooling None
Fireplace N
Exterior
Garage Spaces 1.0
Building
Dwelling Type Detached Single
Building Description Frame, No
Sewer Public Sewer
Level or Stories 1 Story
Structure Type Frame
New Construction false
Schools
High Schools Bloom Trail High School
School District 194 , 194, 206
Others
HOA Fee Include None
Ownership Fee Simple
Special Listing Condition None

© 2025 Listings courtesy of MRED as distributed by MLS GRID. All Rights Reserved.
Listed by Michael Scanlon • eXp Realty





