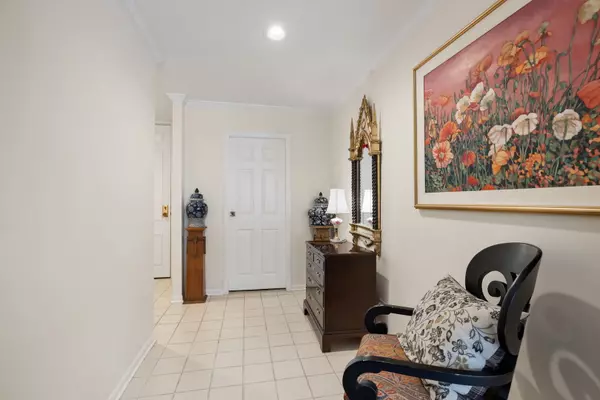1140 Old Mill RD #201F Hinsdale, IL 60521
3 Beds
3 Baths
2,002 SqFt
UPDATED:
Key Details
Property Type Condo
Sub Type Condo
Listing Status Active
Purchase Type For Sale
Square Footage 2,002 sqft
Price per Sqft $334
MLS Listing ID 12438301
Bedrooms 3
Full Baths 3
HOA Fees $1,062/mo
Rental Info No
Year Built 1980
Annual Tax Amount $8,797
Tax Year 2024
Lot Dimensions Common
Property Sub-Type Condo
Property Description
Location
State IL
County Dupage
Area Hinsdale
Rooms
Basement None
Interior
Interior Features 1st Floor Bedroom, Storage
Heating Electric
Cooling Central Air
Flooring Hardwood
Fireplaces Number 1
Fireplaces Type Electric
Equipment CO Detectors
Fireplace Y
Appliance Microwave, Dishwasher, Refrigerator, Washer, Dryer, Disposal, Range Hood
Laundry Main Level, In Unit
Exterior
Garage Spaces 2.0
Amenities Available Elevator(s), Storage, Park, Pool, Tennis Court(s), Clubhouse
Building
Dwelling Type Attached Single
Building Description Brick, No
Story 5
Sewer Public Sewer
Water Lake Michigan
Structure Type Brick
New Construction false
Schools
Elementary Schools Monroe Elementary School
Middle Schools Clarendon Hills Middle School
High Schools Hinsdale Central High School
School District 181 , 181, 86
Others
HOA Fee Include Water,Gas,TV/Cable,Clubhouse,Exercise Facilities,Pool,Exterior Maintenance,Scavenger
Ownership Condo
Special Listing Condition None
Pets Allowed Cats OK, Dogs OK, Size Limit






