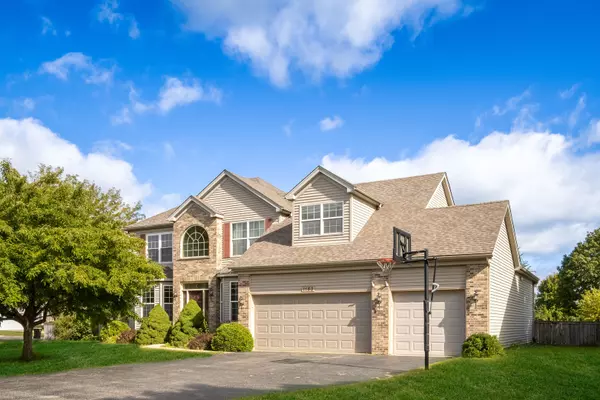
1163 Western LN Yorkville, IL 60560
4 Beds
2.5 Baths
0.35 Acres Lot
UPDATED:
Key Details
Property Type Single Family Home
Sub Type Detached Single
Listing Status Active
Purchase Type For Sale
Subdivision Kylyns Ridge
MLS Listing ID 12465523
Bedrooms 4
Full Baths 2
Half Baths 1
HOA Fees $300/ann
Year Built 2004
Annual Tax Amount $9,271
Tax Year 2024
Lot Size 0.355 Acres
Lot Dimensions 200X17X140X175X47X95
Property Sub-Type Detached Single
Property Description
Location
State IL
County Kendall
Area Yorkville / Bristol
Rooms
Basement Unfinished, Bath/Stubbed, Full
Interior
Interior Features Vaulted Ceiling(s), Cathedral Ceiling(s), Walk-In Closet(s)
Heating Natural Gas, Forced Air, Zoned
Cooling Central Air, Zoned
Flooring Hardwood
Fireplaces Number 1
Fireplaces Type Wood Burning, Gas Starter
Equipment Water-Softener Owned, CO Detectors, Ceiling Fan(s), Fan-Attic Exhaust, Sump Pump
Fireplace Y
Appliance Range, Microwave, Dishwasher, Refrigerator, Washer, Dryer, Disposal, Water Softener Owned, Humidifier
Laundry Main Level
Exterior
Garage Spaces 4.0
Community Features Park, Sidewalks, Street Lights, Street Paved, Other
Roof Type Asphalt
Building
Lot Description Corner Lot, Mature Trees
Dwelling Type Detached Single
Building Description Vinyl Siding, No
Sewer Public Sewer
Water Public
Level or Stories 2 Stories
Structure Type Vinyl Siding
New Construction false
Schools
Elementary Schools Bristol Bay Elementary School
Middle Schools Yorkville Middle School
High Schools Yorkville High School
School District 115 , 115, 115
Others
HOA Fee Include Other
Ownership Fee Simple w/ HO Assn.
Special Listing Condition Corporate Relo

GET MORE INFORMATION






