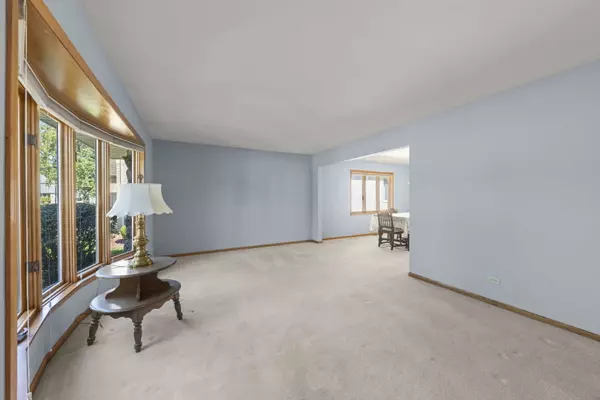
14051 E Laramie CT Crestwood, IL 60418
3 Beds
2.5 Baths
1,927 SqFt
UPDATED:
Key Details
Property Type Single Family Home
Sub Type Detached Single
Listing Status Active Under Contract
Purchase Type For Sale
Square Footage 1,927 sqft
Price per Sqft $202
MLS Listing ID 12473880
Style Step Ranch
Bedrooms 3
Full Baths 2
Half Baths 1
Year Built 1993
Annual Tax Amount $2,350
Tax Year 2023
Lot Size 9,147 Sqft
Lot Dimensions 66x137x64x137
Property Sub-Type Detached Single
Property Description
Location
State IL
County Cook
Area Crestwood
Rooms
Basement Unfinished, Partial
Interior
Heating Natural Gas
Cooling Central Air
Fireplaces Number 1
Fireplaces Type Wood Burning
Fireplace Y
Appliance Range, Microwave, Dishwasher, Refrigerator, Washer, Dryer
Laundry Main Level, In Unit, Common Area
Exterior
Garage Spaces 2.0
Community Features Curbs, Sidewalks, Street Lights, Street Paved
Building
Dwelling Type Detached Single
Building Description Brick, No
Sewer Public Sewer
Water Public
Level or Stories 1.5 Story
Structure Type Brick
New Construction false
Schools
School District 142 , 142, 228
Others
HOA Fee Include None
Ownership Fee Simple
Special Listing Condition None

GET MORE INFORMATION






