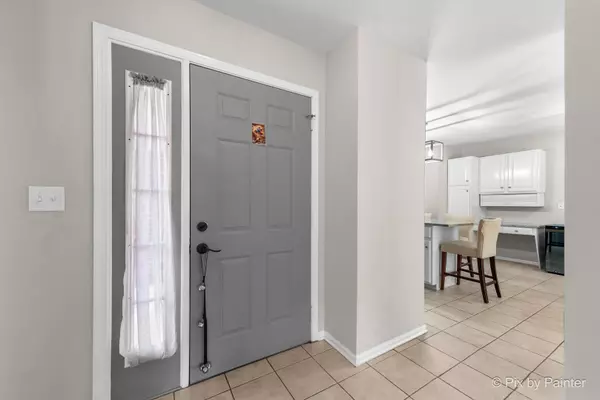
519 Shagbark DR Elgin, IL 60123
3 Beds
3.5 Baths
2,080 SqFt
Open House
Sun Oct 12, 10:00am - 12:00pm
UPDATED:
Key Details
Property Type Townhouse
Sub Type Townhouse-2 Story
Listing Status Active
Purchase Type For Sale
Square Footage 2,080 sqft
Price per Sqft $185
Subdivision Hickory Ridge
MLS Listing ID 12486243
Bedrooms 3
Full Baths 3
Half Baths 1
HOA Fees $285/mo
Rental Info No
Year Built 1991
Annual Tax Amount $6,332
Tax Year 2024
Lot Dimensions 29X90
Property Sub-Type Townhouse-2 Story
Property Description
Location
State IL
County Kane
Area Elgin
Rooms
Basement Finished, Full
Interior
Interior Features Storage
Heating Natural Gas, Forced Air
Cooling Central Air
Fireplaces Number 1
Fireplaces Type Wood Burning, Gas Log, Gas Starter
Equipment TV-Cable, CO Detectors, Ceiling Fan(s)
Fireplace Y
Appliance Range, Microwave, Dishwasher, Refrigerator, Washer, Dryer, Disposal
Laundry Washer Hookup, In Kitchen
Exterior
Garage Spaces 2.0
Utilities Available Cable Available
Roof Type Asphalt
Building
Lot Description Cul-De-Sac, Landscaped, Wooded, Mature Trees, Level
Dwelling Type Attached Single
Building Description Brick,Cedar, No
Story 2
Sewer Public Sewer, Storm Sewer
Water Public
Structure Type Brick,Cedar
New Construction false
Schools
Elementary Schools Creekside Elementary School
Middle Schools Kimball Middle School
High Schools Larkin High School
School District 46 , 46, 46
Others
HOA Fee Include Exterior Maintenance,Lawn Care,Snow Removal
Ownership Fee Simple w/ HO Assn.
Special Listing Condition None
Pets Allowed Cats OK, Dogs OK, Number Limit

GET MORE INFORMATION






