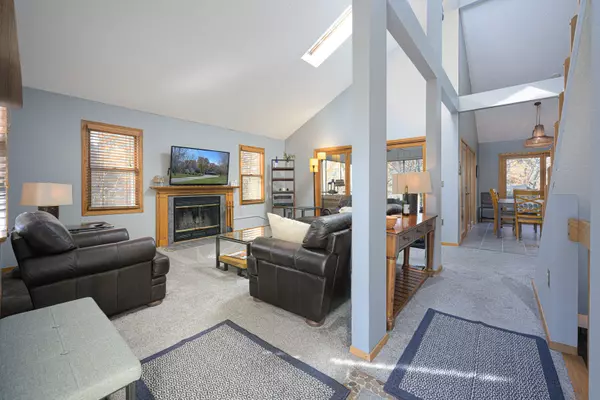Light, bright and beautifully appointed 3 bed, 3 bath contemporary farmhouse with ample closet storage space and detached two car garage, all tucked at the end of a long, private driveway and set nestled amongst the trees with a gorgeous, wooded backdrop on 1.22 acres offering privacy, scenic natural buffer and ample room to enjoy the outdoors and incredible setting. Generous paver patio with landscaped accents and covered porch greets you upon approach, and feeds to airy main level featuring large living room with woodburning fireplace, cathedral ceilings and multiple skylights, open dining area with plenty of room to entertain that offers direct access to generous screened porch and rear deck overlooking the treed scenery beyond, modern kitchen with stainless appliances, new refrigerator (2025), rich wood cabinetry, granite counters, eat-at peninsula, skylight above, pantry and convenient laundry closet with new washer and dryer (2024), and comfortable bedroom with full bath including jetted bath. Head upstairs to find a cozy loft landing that looks over the main level living area and a spacious primary suite with more cathedral ceilings and well-adorned private full bath with skylight and tub/shower combo. Retreat to the finished lower level and enjoy the inviting family room with stacked stone wall accent and direct access to spa porch with hot tub, the perfect spot to relax and unwind while enjoying the abundant nature that surrounds, nicely sized additional bedroom, utility closet with hall space big enough to accommodate a desk area, full bath with tub/shower combo, and sweeping den/study currently used as additional guest sleeping space. The exterior is highlighted by attractive landscaping that mixes with the natural scenery to enhance the setting. Enjoy the outdoors from the patio and covered front porch, expansive screened porch, rear deck, or hot tub porch, each offering a different vantage point experience. Asphalt drive with plenty of outdoor parking area leads to detached 2car garage offering room for vehicles and storage/workshop. Location is convenient to all amenities of The Galena Territory including Owners' Club with indoor pool, outdoor pool, fitness facility, game room, multi-sport gym, tennis courts and more








