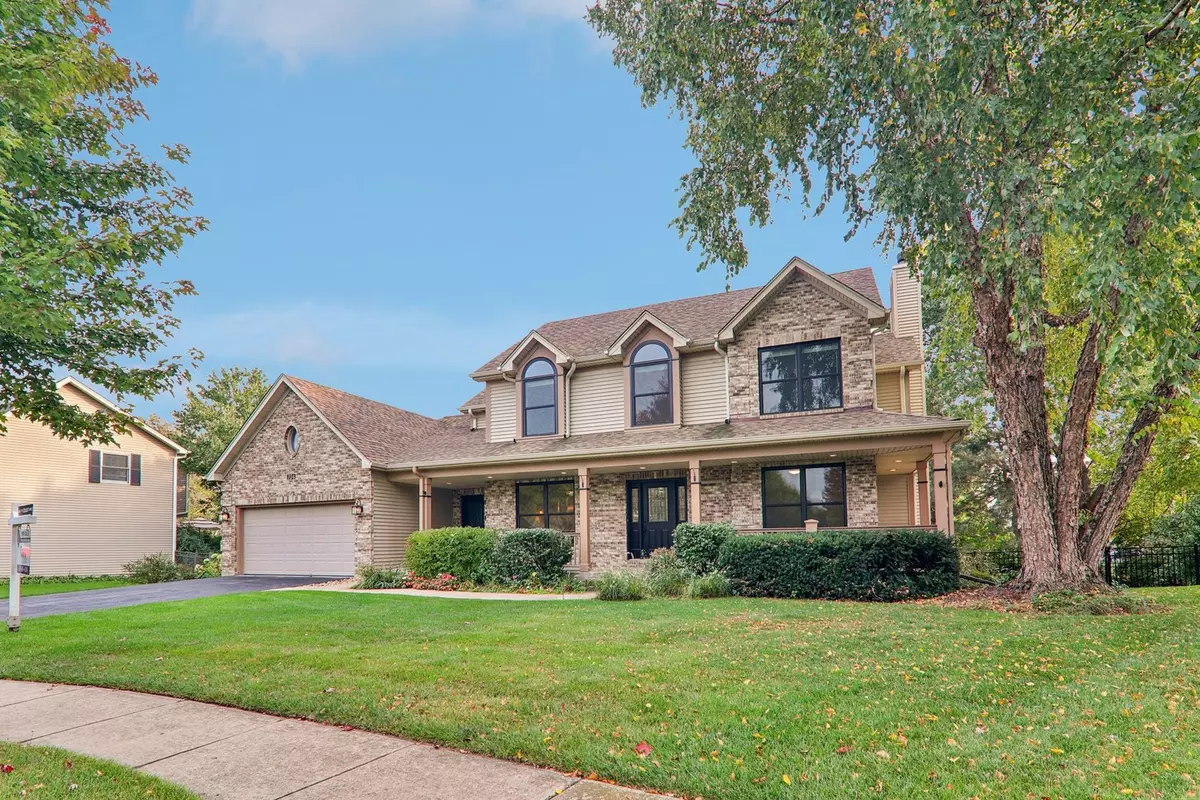
704 Greenbrier CT North Aurora, IL 60542
5 Beds
3.5 Baths
2,838 SqFt
UPDATED:
Key Details
Property Type Single Family Home
Sub Type Detached Single
Listing Status Active Under Contract
Purchase Type For Sale
Square Footage 2,838 sqft
Price per Sqft $184
Subdivision Hartfield Estates
MLS Listing ID 12473597
Style Contemporary
Bedrooms 5
Full Baths 3
Half Baths 1
Year Built 1998
Annual Tax Amount $13,571
Tax Year 2024
Lot Size 0.289 Acres
Lot Dimensions 74x136x151x137
Property Sub-Type Detached Single
Property Description
Location
State IL
County Kane
Area North Aurora
Rooms
Basement Finished, Partial Exposure, 9 ft + pour, Full, Daylight
Interior
Interior Features Cathedral Ceiling(s), Hot Tub
Heating Natural Gas, Forced Air
Cooling Central Air
Fireplaces Number 1
Fireplaces Type Gas Starter
Equipment CO Detectors, Ceiling Fan(s), Sump Pump
Fireplace Y
Appliance Range, Microwave, Dishwasher, Refrigerator, Washer, Dryer, Disposal
Laundry In Unit, Multiple Locations, Sink
Exterior
Garage Spaces 4.0
Community Features Curbs, Sidewalks, Street Lights, Street Paved
Roof Type Asphalt
Building
Lot Description Cul-De-Sac
Dwelling Type Detached Single
Building Description Brick, No
Sewer Public Sewer
Water Public
Level or Stories 2 Stories
Structure Type Brick
New Construction false
Schools
Elementary Schools Louise White Elementary School
Middle Schools Sam Rotolo Middle School Of Bat
High Schools Batavia Sr High School
School District 101 , 101, 101
Others
HOA Fee Include None
Ownership Fee Simple
Special Listing Condition None

GET MORE INFORMATION






