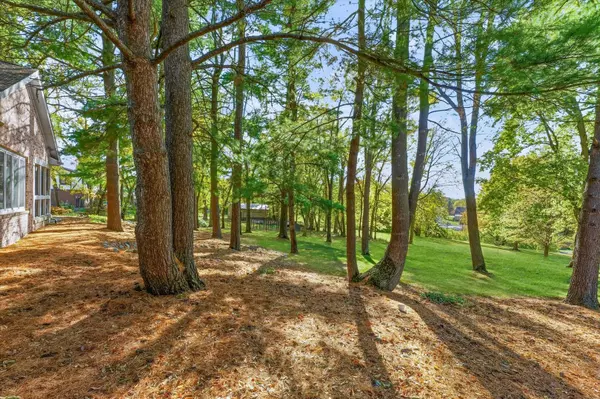
52 Glenn DR White Heath, IL 61884
3 Beds
3 Baths
2,232 SqFt
UPDATED:
Key Details
Property Type Single Family Home
Sub Type Detached Single
Listing Status Active Under Contract
Purchase Type For Sale
Square Footage 2,232 sqft
Price per Sqft $172
Subdivision Hickory Hill
MLS Listing ID 12507189
Style Ranch
Bedrooms 3
Full Baths 3
Year Built 2000
Annual Tax Amount $7,618
Tax Year 2024
Lot Size 2.610 Acres
Lot Dimensions 2.61
Property Sub-Type Detached Single
Property Description
Location
State IL
County Piatt
Area Western Champaign County / Piatt & Mcclean Counti
Rooms
Basement Crawl Space
Interior
Interior Features 1st Floor Bedroom, Cathedral Ceiling(s)
Heating Natural Gas, Forced Air
Cooling Central Air
Fireplaces Number 1
Fireplaces Type Gas Log
Fireplace Y
Appliance Range, Dishwasher, Refrigerator, Washer, Dryer, Disposal, Range Hood
Exterior
Garage Spaces 2.5
Building
Dwelling Type Detached Single
Building Description Brick,Other, No
Sewer Septic Tank
Water Public
Level or Stories 1 Story
Structure Type Brick,Other
New Construction false
Schools
Elementary Schools Washington Elementary
Middle Schools Monticello Junior High School
High Schools Monticello High School
School District 25 , 25, 25
Others
HOA Fee Include None
Ownership Fee Simple
Special Listing Condition None

GET MORE INFORMATION






