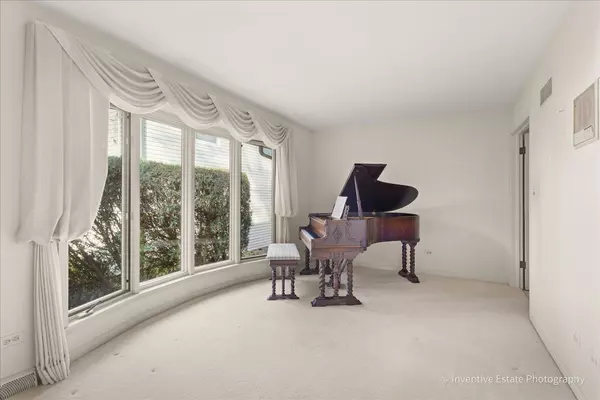
814 S Saylor AVE Elmhurst, IL 60126
4 Beds
3.5 Baths
3,212 SqFt
UPDATED:
Key Details
Property Type Single Family Home
Sub Type Detached Single
Listing Status Active
Purchase Type For Sale
Square Footage 3,212 sqft
Price per Sqft $227
Subdivision Elm Estates
MLS Listing ID 12509783
Style Bi-Level
Bedrooms 4
Full Baths 3
Half Baths 1
Year Built 1969
Annual Tax Amount $13,145
Tax Year 2024
Lot Dimensions 54X134
Property Sub-Type Detached Single
Property Description
Location
State IL
County Dupage
Area Elmhurst
Rooms
Basement Finished, Full
Interior
Interior Features Vaulted Ceiling(s), Sauna, Dry Bar, Wet Bar, Dining Combo, Granite Counters, Paneling, Replacement Windows
Heating Natural Gas, Forced Air, Baseboard
Cooling Central Air
Flooring Hardwood, Carpet
Fireplaces Number 1
Fireplaces Type Wood Burning, Gas Starter
Equipment CO Detectors, Sump Pump, Generator, Water Heater-Gas
Fireplace Y
Appliance Double Oven, Microwave, Dishwasher, Refrigerator, Washer, Dryer, Cooktop
Laundry Laundry Closet, Sink
Exterior
Garage Spaces 2.5
Community Features Park, Tennis Court(s), Lake, Curbs, Sidewalks, Street Lights, Street Paved
Roof Type Asphalt
Building
Dwelling Type Detached Single
Building Description Brick,Other, No
Sewer Storm Sewer
Water Lake Michigan
Level or Stories Split Level w/ Sub
Structure Type Brick,Other
New Construction false
Schools
Elementary Schools Jackson Elementary School
Middle Schools Bryan Middle School
High Schools York Community High School
School District 205 , 205, 205
Others
HOA Fee Include None
Ownership Fee Simple
Special Listing Condition None

GET MORE INFORMATION






