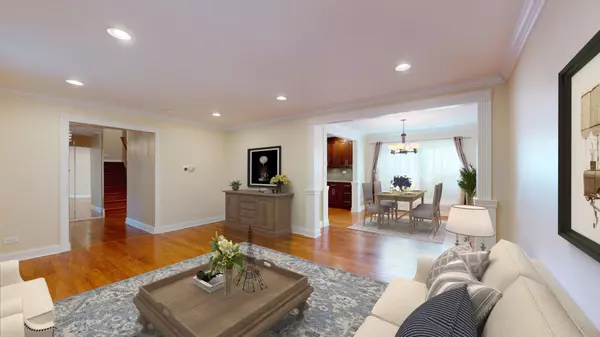
1327 Larchmont DR Buffalo Grove, IL 60089
4 Beds
2.5 Baths
2,669 SqFt
UPDATED:
Key Details
Property Type Single Family Home
Sub Type Detached Single
Listing Status Active
Purchase Type For Sale
Square Footage 2,669 sqft
Price per Sqft $239
Subdivision Strathmore Grove
MLS Listing ID 12509581
Bedrooms 4
Full Baths 2
Half Baths 1
Year Built 1975
Annual Tax Amount $14,818
Tax Year 2024
Lot Size 0.276 Acres
Lot Dimensions 100x125x103x99
Property Sub-Type Detached Single
Property Description
Location
State IL
County Lake
Area Buffalo Grove
Rooms
Basement Finished, Full
Interior
Interior Features Dry Bar, Walk-In Closet(s)
Heating Natural Gas, Forced Air
Cooling Central Air
Flooring Hardwood
Equipment CO Detectors, Ceiling Fan(s), Sump Pump, Backup Sump Pump;, Radon Mitigation System
Fireplace N
Appliance Range, Microwave, Dishwasher, Refrigerator, Washer, Dryer, Disposal, Stainless Steel Appliance(s), Humidifier
Laundry In Unit
Exterior
Garage Spaces 2.0
Community Features Park, Curbs, Sidewalks, Street Lights, Street Paved
Roof Type Asphalt
Building
Lot Description Corner Lot
Dwelling Type Detached Single
Building Description Vinyl Siding, No
Sewer Public Sewer
Water Lake Michigan
Level or Stories Split Level w/ Sub
Structure Type Vinyl Siding
New Construction false
Schools
Elementary Schools Prairie Elementary School
Middle Schools Twin Groves Middle School
High Schools Adlai E Stevenson High School
School District 96 , 96, 125
Others
HOA Fee Include None
Ownership Fee Simple
Special Listing Condition None
Virtual Tour https://my.matterport.com/show/?m=SVgk12vXYxy&brand=0

GET MORE INFORMATION






