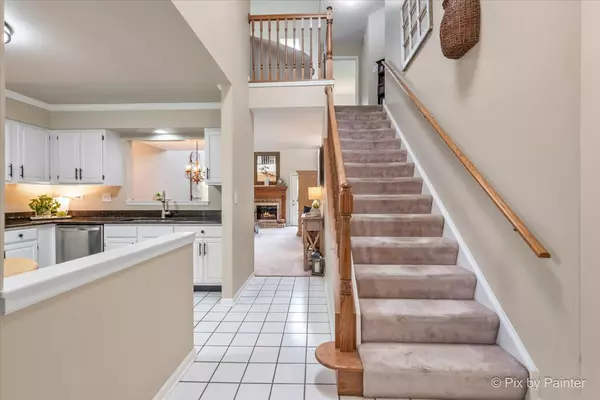
250 Lynwood LN Bloomingdale, IL 60108
2 Beds
2.5 Baths
1,668 SqFt
Open House
Sat Nov 08, 10:00am - 1:00pm
Sun Nov 09, 1:00pm - 4:00pm
UPDATED:
Key Details
Property Type Townhouse
Sub Type Townhouse-2 Story
Listing Status Active
Purchase Type For Sale
Square Footage 1,668 sqft
Price per Sqft $260
Subdivision Bloomfield Club
MLS Listing ID 12509807
Bedrooms 2
Full Baths 2
Half Baths 1
HOA Fees $365/mo
Rental Info No
Year Built 1992
Annual Tax Amount $6,729
Tax Year 2024
Lot Dimensions 30x134x23x10x133
Property Sub-Type Townhouse-2 Story
Property Description
Location
State IL
County Dupage
Area Bloomingdale
Rooms
Basement Unfinished, Egress Window, Concrete, Full
Interior
Interior Features 1st Floor Bedroom, 1st Floor Full Bath, Walk-In Closet(s), Granite Counters, Pantry
Heating Natural Gas, Forced Air
Cooling Central Air
Fireplaces Number 1
Fireplaces Type Wood Burning, Gas Log, Gas Starter
Equipment TV-Cable, CO Detectors, Ceiling Fan(s), Sump Pump, Water Heater-Gas
Fireplace Y
Appliance Range, Microwave, Dishwasher, Refrigerator, Washer, Dryer, Disposal, Stainless Steel Appliance(s), Humidifier
Laundry Main Level, In Unit
Exterior
Garage Spaces 2.0
Amenities Available Exercise Room, Health Club, Party Room, Indoor Pool, Pool, Tennis Court(s), Ceiling Fan, Clubhouse, In Ground Pool, Patio, Private Indoor Pool, Private Inground Pool, Private Laundry Hkup, School Bus, Skylights, Trail(s)
Roof Type Asphalt
Building
Dwelling Type Attached Single
Building Description Vinyl Siding,Brick, No
Story 2
Sewer Public Sewer
Water Public
Structure Type Vinyl Siding,Brick
New Construction false
Schools
Elementary Schools Erickson Elementary School
Middle Schools Westfield Middle School
High Schools Lake Park High School
School District 13 , 13, 108
Others
HOA Fee Include Clubhouse,Exercise Facilities,Pool,Exterior Maintenance,Lawn Care,Scavenger,Snow Removal
Ownership Fee Simple w/ HO Assn.
Special Listing Condition None
Pets Allowed Cats OK, Dogs OK

GET MORE INFORMATION






