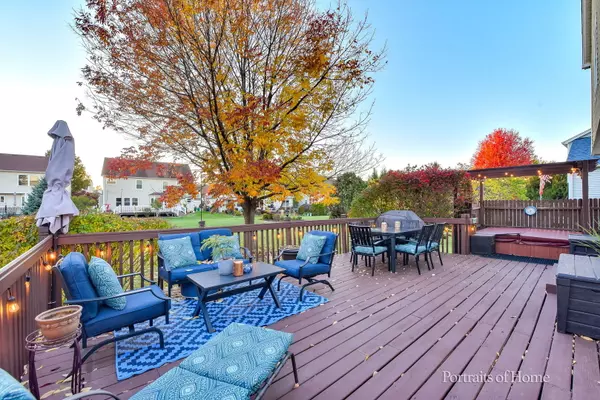JUST IN TIME FOR THE HOLIDAYS...GET READY TO WRAP THIS GEM WITH A BOW AND CALL IT HOME!! Step into the warmth and style of this beautifully updated home in the highly desirable Wesmere neighborhood, where you'll enjoy tree-lined streets, scenic walking trails, tranquil ponds, a vibrant community clubhouse, tennis courts, and a refreshing pool. This sought-after location offers not just a home, but a lifestyle. From the moment you arrive, the home's inviting curb appeal captures your attention. The front stone patio creates a perfect first impression and a cozy spot to sip your morning coffee or unwind at the end of the day. Inside, you're welcomed by a bright, open-concept floor plan filled with natural light and today's most popular design details - high ceilings, shiplap accents, crisp white trim, and stylish finishes throughout. The main level Den is perfectly placed with a picturesque view of out front and tucked behind attractive french doors and offers the option of flexible space to suit your needs. At the heart of the home is the spacious family room, rich with character and charm, offering an ideal space for everyday living and entertaining alike. Flowing seamlessly from the family room is the dining area, perfectly sized for family gatherings and holiday celebrations. The adjacent kitchen is a dream for any cook - boasting abundant cabinetry, extensive counter space, a side island with breakfast bar, and newer appliances. Whether you're preparing a quick meal or hosting a party, this space makes it all effortless. Conveniently located on the main floor are a powder room, garage access, and a generous laundry/mudroom designed for function and storage keeping everything neat and organized. Upstairs, the primary suite feels like a private retreat. This spacious bedroom offers plenty of room for a full furniture suite, a walk-in closet, and a newly updated en-suite bath featuring a modern walk-in shower and on-trend fixtures. Down the hall, you'll find two additional bedrooms, both comfortably sized, along with an updated hall bath that continues the home's clean, fresh style. Plush new carpeting and an energy-efficient whole house fan complete the upper level, enhancing both comfort and practicality. The finished basement expands your living options with a deep-pour design that provides an open, versatile space. Enjoy movie nights or game days in the recreation room, complete with a pool table and bar area - perfect for entertaining friends and family. There's also room for a home gym, hobby space, plus plenty of additional storage to keep everything organized. Step outside and you'll fall in love with the backyard oasis...a large, beautifully landscaped yard that invites outdoor living. Whether you're hosting a summer barbecue, dining al fresco, or gathering around the firepit on cool evenings, this space is made for making memories. After a long day, unwind in the hot tub under the stars, a true backyard retreat. Lovingly maintained by its long-time owners, this home has seen thoughtful updates throughout the years. Recent improvements include a roof replacement, new furnace and air conditioner (2023), new carpeting, and new kitchen appliances, ensuring peace of mind and move-in readiness. Every detail has been carefully considered to create a home that feels both timeless and completely up-to-date. With its inviting character, modern updates, and ideal location, this home truly has it all - style, space, and a warm, welcoming feel that's hard to find. Don't miss the opportunity to make this beauty your own. See Today and Welcome To Home Sweet Home!








