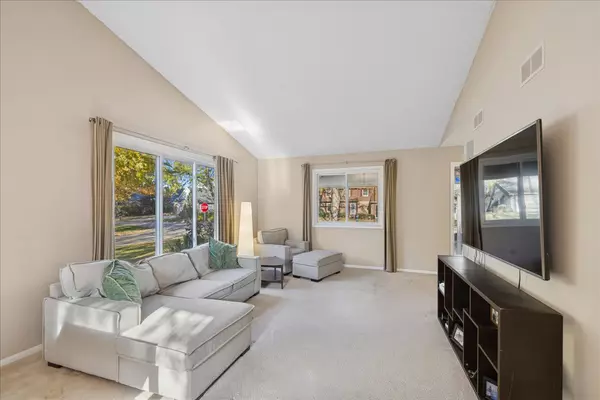
6551 Shagbark CT Lisle, IL 60532
4 Beds
2.5 Baths
1,456 SqFt
UPDATED:
Key Details
Property Type Single Family Home
Sub Type Detached Single
Listing Status Active
Purchase Type For Sale
Square Footage 1,456 sqft
Price per Sqft $360
Subdivision Green Trails
MLS Listing ID 12513311
Bedrooms 4
Full Baths 2
Half Baths 1
HOA Fees $170/ann
Year Built 1977
Annual Tax Amount $9,544
Tax Year 2024
Lot Size 9,692 Sqft
Lot Dimensions 80X125X94X104
Property Sub-Type Detached Single
Property Description
Location
State IL
County Dupage
Area Lisle
Rooms
Basement Partially Finished, Crawl Space, Exterior Entry, Other, Partial, Walk-Out Access
Interior
Interior Features Cathedral Ceiling(s)
Heating Natural Gas, Forced Air, Radiant, Radiant Floor
Cooling Central Air
Fireplaces Number 1
Fireplaces Type Gas Log, Gas Starter
Equipment CO Detectors, Ceiling Fan(s), Sump Pump
Fireplace Y
Appliance Range, Microwave, Dishwasher, Refrigerator, Washer, Dryer, Disposal, Humidifier
Laundry Gas Dryer Hookup
Exterior
Garage Spaces 2.0
Community Features Park, Tennis Court(s), Lake, Curbs, Sidewalks, Street Lights, Street Paved
Roof Type Asphalt
Building
Lot Description Corner Lot, Landscaped
Dwelling Type Detached Single
Building Description Brick,Cedar, No
Sewer Public Sewer
Water Lake Michigan, Public
Level or Stories Split Level
Structure Type Brick,Cedar
New Construction false
Schools
Elementary Schools Ranch View Elementary School
Middle Schools Kennedy Junior High School
High Schools Naperville North High School
School District 203 , 203, 203
Others
HOA Fee Include None
Ownership Fee Simple
Special Listing Condition None

GET MORE INFORMATION






