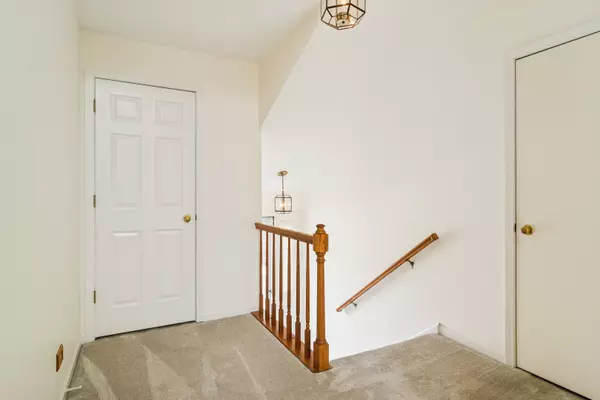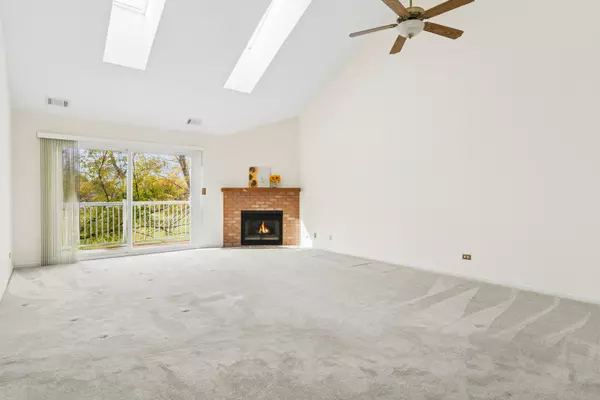
534 Park View TER #534 Buffalo Grove, IL 60089
2 Beds
2 Baths
1,300 SqFt
Open House
Sat Nov 08, 12:00pm - 2:00pm
UPDATED:
Key Details
Property Type Condo
Sub Type Condo
Listing Status Active
Purchase Type For Sale
Square Footage 1,300 sqft
Price per Sqft $230
Subdivision Covington Manor
MLS Listing ID 12512113
Bedrooms 2
Full Baths 2
HOA Fees $277/mo
Rental Info No
Year Built 1986
Annual Tax Amount $1,720
Tax Year 2023
Lot Dimensions common
Property Sub-Type Condo
Property Description
Location
State IL
County Cook
Area Buffalo Grove
Rooms
Basement None
Interior
Interior Features Vaulted Ceiling(s), Walk-In Closet(s)
Heating Natural Gas, Forced Air
Cooling Central Air
Fireplaces Number 1
Fireplaces Type Gas Log, Gas Starter
Fireplace Y
Appliance Range, Microwave, Dishwasher, Refrigerator, Washer, Dryer
Laundry Upper Level, Washer Hookup, In Unit
Exterior
Garage Spaces 1.0
Roof Type Asphalt
Building
Dwelling Type Attached Single
Building Description Vinyl Siding, No
Story 1
Sewer Public Sewer
Water Lake Michigan
Structure Type Vinyl Siding
New Construction false
Schools
Elementary Schools J W Riley Elementary School
Middle Schools Jack London Middle School
High Schools Buffalo Grove High School
School District 21 , 21, 214
Others
HOA Fee Include Insurance,Exterior Maintenance,Lawn Care,Snow Removal
Ownership Condo
Special Listing Condition None
Pets Allowed Cats OK, Dogs OK

GET MORE INFORMATION






