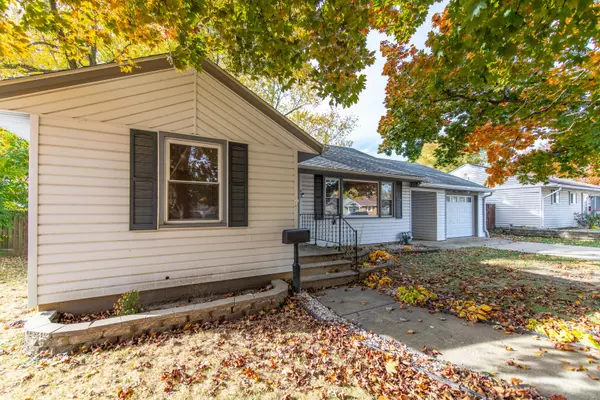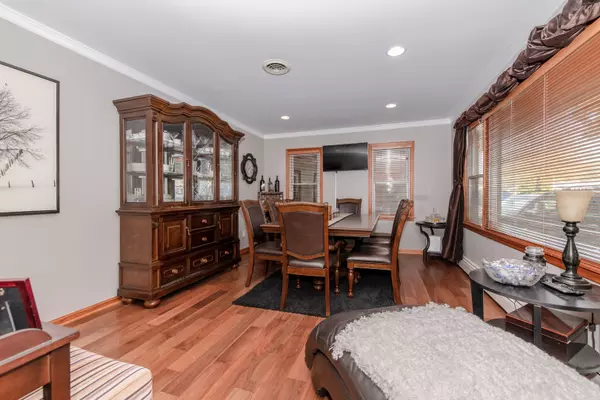
Address not disclosed Joliet, IL 60436
2 Beds
1 Bath
1,204 SqFt
UPDATED:
Key Details
Property Type Single Family Home
Sub Type Detached Single
Listing Status Active
Purchase Type For Sale
Square Footage 1,204 sqft
Price per Sqft $207
MLS Listing ID 12511616
Style Ranch
Bedrooms 2
Full Baths 1
Year Built 1951
Annual Tax Amount $5,124
Tax Year 2024
Lot Dimensions 79.5x130.1x79.5x130.1
Property Sub-Type Detached Single
Property Description
Location
State IL
County Will
Area Joliet
Rooms
Basement Partially Finished, Full
Interior
Interior Features 1st Floor Bedroom, Built-in Features
Heating Baseboard
Cooling Central Air
Flooring Hardwood
Equipment CO Detectors, Ceiling Fan(s), Sump Pump, Backup Sump Pump;
Fireplace N
Appliance Range, Microwave, Refrigerator, Washer, Dryer
Laundry Main Level, Gas Dryer Hookup
Exterior
Garage Spaces 1.0
Community Features Curbs, Sidewalks, Street Lights, Street Paved
Building
Lot Description Mature Trees
Dwelling Type Detached Single
Building Description Vinyl Siding, No
Sewer Public Sewer
Water Public
Level or Stories 1 Story
Structure Type Vinyl Siding
New Construction false
Schools
School District 86 , 86, 204
Others
HOA Fee Include None
Ownership Fee Simple
Special Listing Condition None

GET MORE INFORMATION






