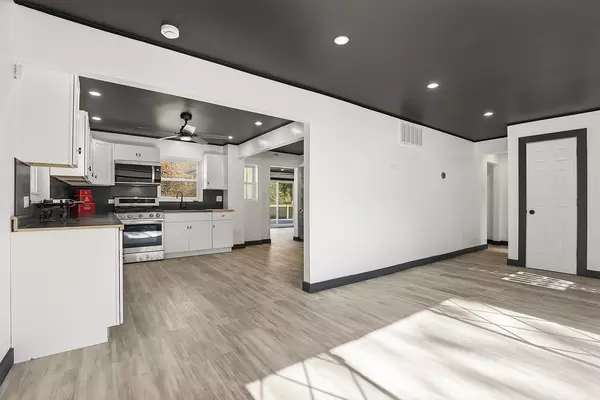
Address not disclosed Park Forest, IL 60466
3 Beds
2 Baths
1,440 SqFt
UPDATED:
Key Details
Property Type Single Family Home
Sub Type Detached Single
Listing Status Active
Purchase Type For Sale
Square Footage 1,440 sqft
Price per Sqft $166
MLS Listing ID 12509548
Bedrooms 3
Full Baths 2
Year Built 1957
Annual Tax Amount $5,148
Tax Year 2023
Lot Size 0.276 Acres
Lot Dimensions 0.276
Property Sub-Type Detached Single
Property Description
Location
State IL
County Cook
Area Park Forest
Rooms
Basement None
Interior
Heating Natural Gas
Cooling Central Air
Fireplace N
Appliance Range, Microwave, Dishwasher, Refrigerator, Washer, Dryer
Exterior
Exterior Feature Dog Run, Outdoor Grill
Garage Spaces 1.5
Building
Dwelling Type Detached Single
Building Description Vinyl Siding,Brick, No
Sewer Public Sewer
Water Public
Level or Stories 1 Story
Structure Type Vinyl Siding,Brick
New Construction false
Schools
Elementary Schools Blackhawk Intermediate Center
Middle Schools Michelle Obama School Of Technol
High Schools Stem Campus
School District 163 , 163, 227
Others
HOA Fee Include None
Ownership Fee Simple
Special Listing Condition None

GET MORE INFORMATION






