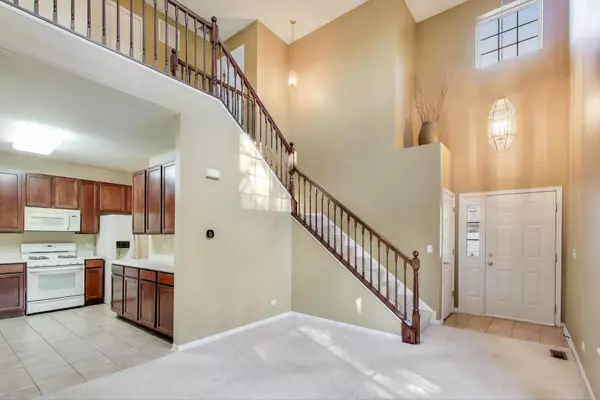
2271 Stoughton CIR Aurora, IL 60502
2 Beds
2.5 Baths
1,668 SqFt
UPDATED:
Key Details
Property Type Condo
Sub Type Condo
Listing Status Active
Purchase Type For Sale
Square Footage 1,668 sqft
Price per Sqft $200
Subdivision Park Avenue
MLS Listing ID 12512828
Bedrooms 2
Full Baths 2
Half Baths 1
HOA Fees $320/mo
Rental Info Yes
Year Built 2003
Annual Tax Amount $6,188
Tax Year 2024
Lot Dimensions common
Property Sub-Type Condo
Property Description
Location
State IL
County Dupage
Area Aurora / Eola
Rooms
Basement None
Interior
Heating Natural Gas
Cooling Central Air
Equipment CO Detectors, Ceiling Fan(s)
Fireplace N
Appliance Range, Microwave, Dishwasher, Refrigerator, Washer, Dryer, Disposal, Stainless Steel Appliance(s)
Laundry In Unit
Exterior
Garage Spaces 2.0
Building
Dwelling Type Attached Single
Building Description Vinyl Siding,Brick, No
Story 2
Sewer Public Sewer
Water Public
Structure Type Vinyl Siding,Brick
New Construction false
Schools
Elementary Schools Steck Elementary School
Middle Schools Fischer Middle School
High Schools Waubonsie Valley High School
School District 204 , 204, 204
Others
HOA Fee Include Exterior Maintenance,Lawn Care,Scavenger,Snow Removal
Ownership Condo
Special Listing Condition None
Pets Allowed Cats OK, Dogs OK

GET MORE INFORMATION






