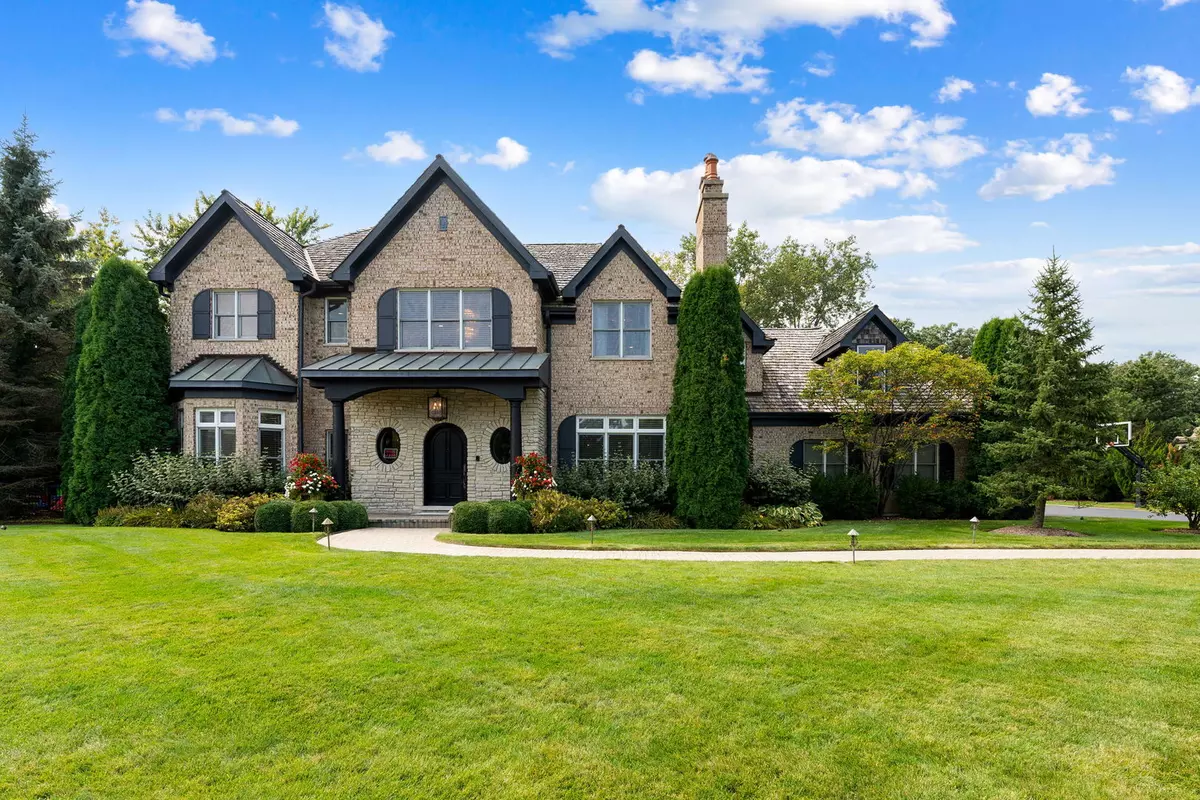
950 Gage LN Lake Forest, IL 60045
6 Beds
6.5 Baths
7,198 SqFt
UPDATED:
Key Details
Property Type Single Family Home
Sub Type Detached Single
Listing Status Active
Purchase Type For Sale
Square Footage 7,198 sqft
Price per Sqft $347
MLS Listing ID 12514157
Style English
Bedrooms 6
Full Baths 6
Half Baths 1
HOA Fees $400/ann
Year Built 2001
Annual Tax Amount $31,178
Tax Year 2024
Lot Size 1.430 Acres
Lot Dimensions 296X345X130X163X225
Property Sub-Type Detached Single
Property Description
Location
State IL
County Lake
Area Lake Forest
Rooms
Basement Finished, Full, Daylight
Interior
Interior Features Cathedral Ceiling(s), Steam Room, Wet Bar, 1st Floor Full Bath, Built-in Features, Walk-In Closet(s), Bookcases, Open Floorplan, Cocktail Lounge
Heating Natural Gas, Forced Air, Sep Heating Systems - 2+, Radiant Floor
Cooling Central Air
Flooring Hardwood
Fireplaces Number 4
Fireplaces Type Wood Burning, Gas Log, Gas Starter
Equipment Central Vacuum, Security System
Fireplace Y
Appliance Double Oven, Range, Microwave, Dishwasher, Refrigerator, High End Refrigerator, Bar Fridge, Freezer, Washer, Dryer, Disposal, Stainless Steel Appliance(s), Wine Refrigerator, Cooktop, Oven, Range Hood, Humidifier
Laundry Main Level, Upper Level, Multiple Locations
Exterior
Exterior Feature Outdoor Grill, Fire Pit, Lighting
Garage Spaces 4.0
Community Features Park, Pool, Lake, Curbs, Sidewalks, Street Lights, Street Paved
Waterfront Description Pond
Roof Type Shake
Building
Lot Description Cul-De-Sac, Landscaped, Backs to Trees/Woods
Dwelling Type Detached Single
Building Description Brick,Stone, No
Sewer Public Sewer
Water Lake Michigan, Public
Level or Stories 2.5 Story
Structure Type Brick,Stone
New Construction false
Schools
Elementary Schools Everett Elementary School
Middle Schools Deer Path Middle School
High Schools Lake Forest High School
School District 67 , 67, 115
Others
HOA Fee Include Snow Removal,Lake Rights
Ownership Fee Simple
Special Listing Condition List Broker Must Accompany

GET MORE INFORMATION






