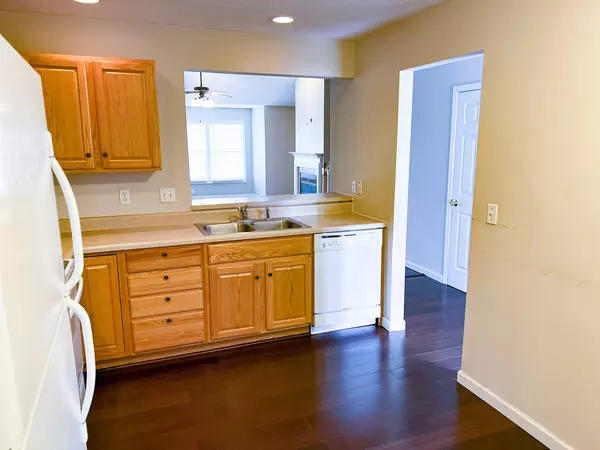$208,000
$205,000
1.5%For more information regarding the value of a property, please contact us for a free consultation.
705B SUNFLOWER ST #B Savoy, IL 61874
3 Beds
2.5 Baths
1,865 SqFt
Key Details
Sold Price $208,000
Property Type Single Family Home
Sub Type 1/2 Duplex
Listing Status Sold
Purchase Type For Sale
Square Footage 1,865 sqft
Price per Sqft $111
Subdivision Prairie Fields
MLS Listing ID 11173057
Sold Date 11/23/21
Bedrooms 3
Full Baths 2
Half Baths 1
Rental Info Yes
Year Built 2003
Annual Tax Amount $4,668
Tax Year 2020
Lot Dimensions 43 X 120
Property Description
You will absolutely fall in love with this updated 3 bedroom loft style condo. The first a floor Primary Suite includes a private terrace, huge private and newly renovated bathroom and walk-in closet. You will be awed by the cathedral ceilings, airy feel and peaceful views. Hard surface floors throughout and an all these contemporary updates will WOW you from the moment you walk in. The upstairs bedrooms suites are perfectly positioned in this open floor plan to offer maximum privacy. There is plenty of space to live your best life in this modern home. You will love the lofted flex space and ultra cozy living room, which features a gas burning fireplace. Low maintenance outdoor areas are perfect for entertaining, or just sitting peacefully. A brand new roof in 2021. This amazingly located home is just missing you.
Location
State IL
County Champaign
Area Champaign, Savoy
Rooms
Basement None
Interior
Interior Features First Floor Bedroom, Vaulted/Cathedral Ceilings
Heating Natural Gas, Forced Air
Cooling Central Air
Fireplaces Number 1
Equipment TV-Cable
Fireplace Y
Appliance Dishwasher, Disposal, Microwave, Refrigerator
Exterior
Exterior Feature Patio
Parking Features Attached
Garage Spaces 2.0
Building
Story 2
Sewer Public Sewer
Water Public
New Construction false
Schools
Elementary Schools Unit 4 Of Choice
High Schools Central High School
School District 4 , 4, 4
Others
HOA Fee Include None
Ownership Fee Simple
Special Listing Condition None
Pets Allowed Cats OK, Dogs OK
Read Less
Want to know what your home might be worth? Contact us for a FREE valuation!

Our team is ready to help you sell your home for the highest possible price ASAP

© 2025 Listings courtesy of MRED as distributed by MLS GRID. All Rights Reserved.
Bought with Jill Hess • RE/MAX Choice





