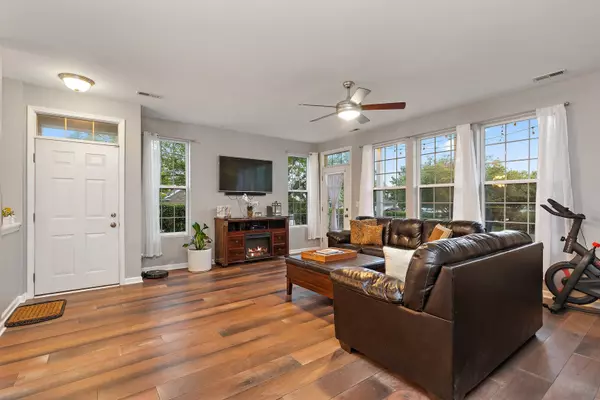$227,500
$235,000
3.2%For more information regarding the value of a property, please contact us for a free consultation.
1591 Millbrook DR #1591 Algonquin, IL 60102
2 Beds
2 Baths
1,324 SqFt
Key Details
Sold Price $227,500
Property Type Condo
Sub Type Condo,High Rise (7+ Stories)
Listing Status Sold
Purchase Type For Sale
Square Footage 1,324 sqft
Price per Sqft $171
Subdivision Canterbury Place
MLS Listing ID 11236949
Sold Date 11/19/21
Bedrooms 2
Full Baths 2
HOA Fees $136/mo
Rental Info Yes
Year Built 2006
Annual Tax Amount $4,488
Tax Year 2020
Lot Dimensions COMMON
Property Description
Amazing 1st floor ranch unit in extraordinary condition in sought after Canterbury Place in Algonquin! You won't find many that are this nice, so come quickly! First, start with the PRIVATE entrance for your guests! Walk in to be greeted by NEW engineered hardwood floors and NEW carpet throughout! A fresh coat of paint throughout makes this home TRULY move-in ready! The first thing you'll see when you walk in is the spacious Living Room, perfect for reading and relaxing or entertaining you friends and family! And speaking of entertaining, the Living Room is WIDE OPEN to the Kitchen...that open layout that everyone is looking for! The Kitchen features lovely 42" cafe stained maple cabinets, Corian counters and stainless steel appliances! In addition, you'll have sturdy ceramic tile floors and a pantry...so you'll never have to worry about storage! The Dining Room is next to the kitchen and will be great for hosting dinner parties or card nights! This home includes 2 spacious bedrooms and 2 full baths! The Master is big enough for a king sized bed and dressers with a HUGE walk-in closet! And the spa-like Master Bath will be the perfect respite after a long day's work! There's a second full bath across from the second bedroom as well! The Laundry Room could double as a mud room and is the entrance to the oversized 2 car ATTACHED garage! **OUTSIDE** But, let's top all this off with an patio space outside the Living Room! This space extends your entertaining space to the outdoors and extends the kitchen to outdoors for grilling! This neighborhood features walking trails and playgrounds for fun for all ages! All this is completed with lovely curb appeal! COME QUICKLY!
Location
State IL
County Kane
Area Algonquin
Rooms
Basement None
Interior
Interior Features Hardwood Floors, Laundry Hook-Up in Unit
Heating Natural Gas, Forced Air
Cooling Central Air
Equipment TV-Cable, Ceiling Fan(s)
Fireplace N
Appliance Range, Microwave, Dishwasher, Refrigerator, Washer, Dryer, Disposal, Stainless Steel Appliance(s)
Laundry In Unit
Exterior
Exterior Feature Patio, Storms/Screens, End Unit
Parking Features Attached
Garage Spaces 2.0
Amenities Available Bike Room/Bike Trails, Park
Roof Type Asphalt
Building
Lot Description Common Grounds, Corner Lot
Story 2
Sewer Public Sewer
Water Public
New Construction false
Schools
Elementary Schools Lincoln Prairie Elementary Schoo
Middle Schools Westfield Community School
High Schools H D Jacobs High School
School District 300 , 300, 300
Others
HOA Fee Include Insurance,Exterior Maintenance,Lawn Care,Snow Removal
Ownership Condo
Special Listing Condition None
Pets Allowed Cats OK, Dogs OK, Number Limit
Read Less
Want to know what your home might be worth? Contact us for a FREE valuation!

Our team is ready to help you sell your home for the highest possible price ASAP

© 2025 Listings courtesy of MRED as distributed by MLS GRID. All Rights Reserved.
Bought with Michael Kennedy • Fox Hollow Properties





