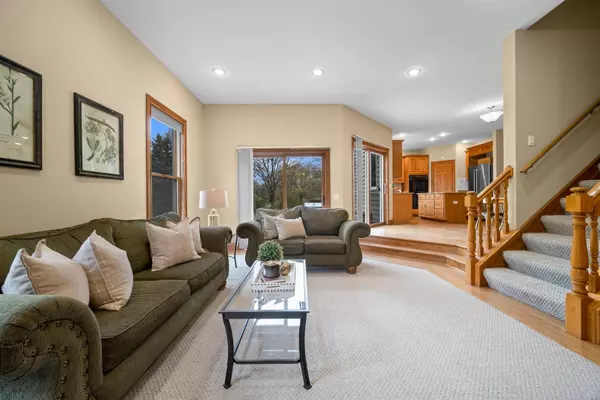$595,000
$599,900
0.8%For more information regarding the value of a property, please contact us for a free consultation.
26W185 Meadowview CT Wheaton, IL 60187
6 Beds
5 Baths
3,825 SqFt
Key Details
Sold Price $595,000
Property Type Single Family Home
Sub Type Detached Single
Listing Status Sold
Purchase Type For Sale
Square Footage 3,825 sqft
Price per Sqft $155
Subdivision Wheaton Crossing
MLS Listing ID 11223023
Sold Date 11/24/21
Bedrooms 6
Full Baths 4
Half Baths 2
HOA Fees $19/ann
Year Built 1996
Annual Tax Amount $12,745
Tax Year 2020
Lot Dimensions 189X86X131X114
Property Description
VERY LOW TAXES! 3825 SQUARE FEET! 3 CAR GARAGE! NEW ROOF, FURNACE/AIR IN 2018! WINDOWS REPLACED OR REFURBISHED 2021! One of a kind Airhart quality home with four finished levels of living space with FIVE bedrooms upstairs! Plus a 6th first floor bedroom, full bath and a connecting room that could be a sitting room for the ideal in-law suite or for guests. Cul-de-sac location with 3 car garage! There are two family rooms! One on the main level off of the kitchen with a fireplace flanked by built-in shelves/cabinets. Plus there is a large play/TV/lounge/game family room on the second floor. The kitchen has 42" maple cabinets, granite counters, large eating area, double oven, cooktop and the refrigerator and dishwasher are new in 2020! The second floor has a huge master suite with private bath and walk-in closet, two additional bedrooms with bath to share and a large 2nd floor laundry room. Moving up to the third floor are two more bedrooms and a full bath. The finished basement has so much to offer, a 21' built-in shelving media center, half bath, lots of storage space and a hidden staircase up to the garage. Relaxing hot tub room with built-in TV mirror, speaker system and custom large fan installed to draw moist air out. Additional home highlights include 9' first floor ceilings; deep baseboards; oak doors; wide door frames; central vac; whole house generator and new garage doors in 2016. White trim & doors on second and third floors. The huge stone paver patio has a corner firepit & built-in gas grill with granite countertop. The owner was working for Airhart Construction at the time they were building this home for their family therefore everything was done correctly and perfectly with a watchful eye. Additional perk was the owner having home construction knowledge to add upgraded wall framing, roof material and additional electricity amp service to make this home extremely efficient for the furnace and air to operate. There is a detailed description from the owner with the brochure in the home.
Location
State IL
County Du Page
Area Wheaton
Rooms
Basement Full
Interior
Interior Features Vaulted/Cathedral Ceilings, Hot Tub, Hardwood Floors, First Floor Bedroom, In-Law Arrangement, Second Floor Laundry, First Floor Full Bath, Built-in Features, Walk-In Closet(s), Ceiling - 9 Foot, Granite Counters
Heating Natural Gas, Forced Air
Cooling Central Air
Fireplaces Number 1
Fireplaces Type Wood Burning
Equipment Central Vacuum, TV-Cable, Sump Pump
Fireplace Y
Appliance Double Oven, Microwave, Dishwasher, Refrigerator, Washer, Dryer, Disposal, Stainless Steel Appliance(s), Cooktop, Gas Cooktop
Laundry Gas Dryer Hookup, Sink
Exterior
Exterior Feature Patio, Brick Paver Patio, Storms/Screens, Outdoor Grill
Parking Features Attached
Garage Spaces 3.0
Community Features Curbs, Sidewalks, Street Lights, Street Paved
Roof Type Asphalt
Building
Lot Description Cul-De-Sac, Landscaped, Mature Trees, Sidewalks, Streetlights
Sewer Public Sewer, Sewer-Storm
Water Lake Michigan, Public
New Construction false
Schools
Elementary Schools Sandburg Elementary School
Middle Schools Monroe Middle School
High Schools Wheaton North High School
School District 200 , 200, 200
Others
HOA Fee Include Insurance
Ownership Fee Simple w/ HO Assn.
Special Listing Condition None
Read Less
Want to know what your home might be worth? Contact us for a FREE valuation!

Our team is ready to help you sell your home for the highest possible price ASAP

© 2025 Listings courtesy of MRED as distributed by MLS GRID. All Rights Reserved.
Bought with Tracy McGinnis • RE/MAX Professionals Select





