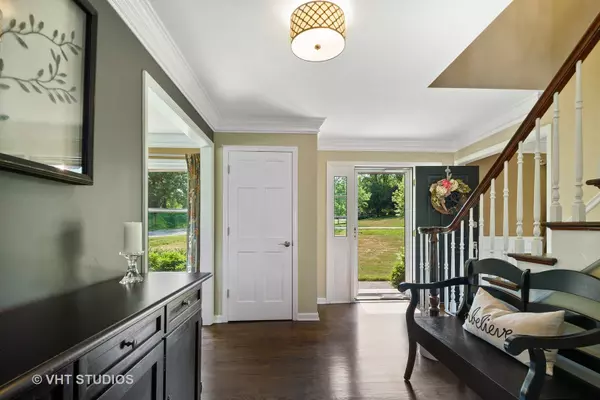$665,000
$695,000
4.3%For more information regarding the value of a property, please contact us for a free consultation.
26941 W Fenview DR Barrington, IL 60010
5 Beds
4 Baths
4,726 SqFt
Key Details
Sold Price $665,000
Property Type Single Family Home
Sub Type Detached Single
Listing Status Sold
Purchase Type For Sale
Square Footage 4,726 sqft
Price per Sqft $140
Subdivision Fenview Estates
MLS Listing ID 11144911
Sold Date 12/01/21
Style Cape Cod
Bedrooms 5
Full Baths 3
Half Baths 2
HOA Fees $16/ann
Year Built 1984
Annual Tax Amount $17,114
Tax Year 2020
Lot Size 1.185 Acres
Lot Dimensions 148X316X235X250
Property Description
Charming Cape Cod home set on a picturesque 1.1-acre lot backing to a dedicated nature preserve! This gracious and spacious home offers front porch charm and a wonderful open floor plan with thick crown moldings, beautiful hardwood floors, vaulted ceilings, skylights and a first-floor study perfect for today's work from home trend. Welcoming entry is flanked by elegant dining room and living room that opens to the large family room with cozy fireplace offering great spaces for entertaining or family gatherings. Fabulous kitchen is a chef's delight with white cabinetry, updated stainless steel appliances, island and bayed eating area with French doors to rear deck. Enjoy your morning coffee or curl up with your favorite book in the lovely sun room with vaulted ceilings, walls of windows and sliders to outside deck. The well appointed second level features a huge primary suite with luxe bath, walk-in-closets with organizers and bonus room perfect for use as a second office or sitting room! Three generously sized secondary bedrooms and hall bath round out the second floor. Finished walk-out lower level is the ideal hang out with large game & rec areas, fifth bedroom, wet bar, full bath and exercise room! Fabulous outdoor living spaces with patio, hot tub and newer wraparound Trex deck provide the perfect setting to relax, unwind and enjoy stunning views of the lushly landscaped rear yard. Three car side-load garage with storage system! This turnkey home is ideally located providing the space you want with easy access to shopping, dining, and restaurants. Located in award winning Barrington School District. Welcome home!
Location
State IL
County Lake
Area Barrington Area
Rooms
Basement Full, Walkout
Interior
Interior Features Vaulted/Cathedral Ceilings, Skylight(s), Bar-Wet, Hardwood Floors, First Floor Laundry, Built-in Features, Walk-In Closet(s)
Heating Natural Gas, Forced Air
Cooling Central Air
Fireplaces Number 2
Fireplaces Type Gas Log
Equipment Humidifier, Water-Softener Owned, Ceiling Fan(s)
Fireplace Y
Appliance Double Oven, Microwave, Dishwasher, Refrigerator, Bar Fridge, Washer, Dryer, Disposal, Stainless Steel Appliance(s), Cooktop, Water Purifier Owned
Exterior
Exterior Feature Deck, Patio, Porch, Hot Tub
Parking Features Attached
Garage Spaces 3.0
Community Features Park, Street Lights, Street Paved
Roof Type Shake
Building
Lot Description Nature Preserve Adjacent, Landscaped
Sewer Septic-Private
Water Private Well
New Construction false
Schools
Elementary Schools North Barrington Elementary Scho
Middle Schools Barrington Middle School-Prairie
High Schools Barrington High School
School District 220 , 220, 220
Others
HOA Fee Include Other
Ownership Fee Simple
Special Listing Condition None
Read Less
Want to know what your home might be worth? Contact us for a FREE valuation!

Our team is ready to help you sell your home for the highest possible price ASAP

© 2025 Listings courtesy of MRED as distributed by MLS GRID. All Rights Reserved.
Bought with Lindsey Kaplan • @properties





