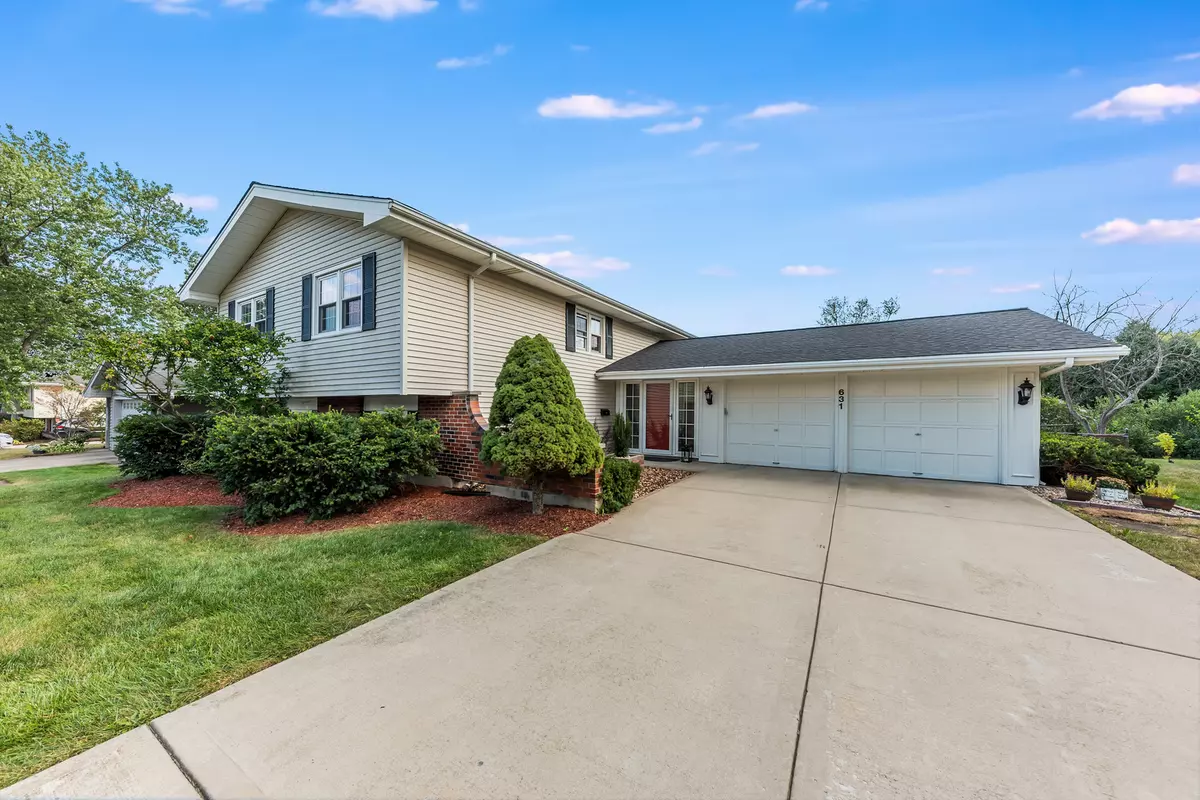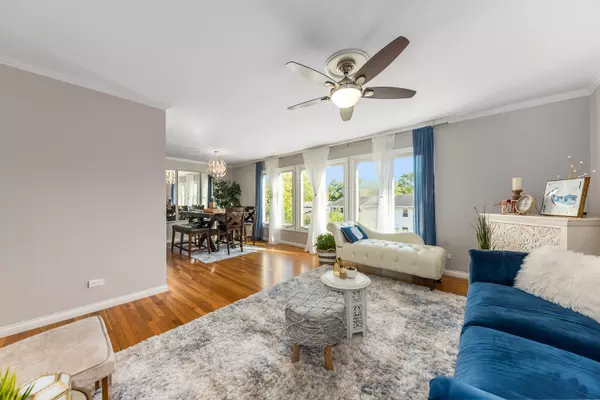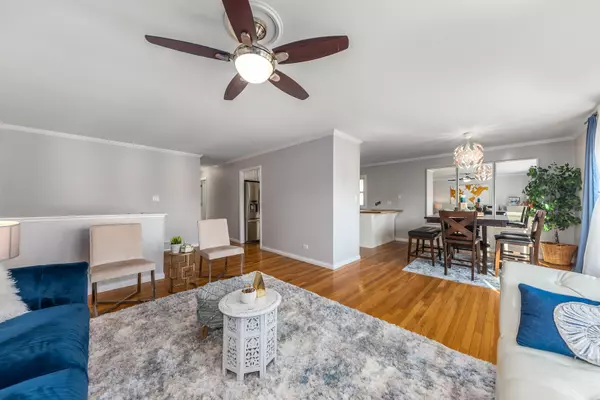$409,000
$409,000
For more information regarding the value of a property, please contact us for a free consultation.
21W631 Kensington RD Glen Ellyn, IL 60137
5 Beds
3 Baths
2,235 SqFt
Key Details
Sold Price $409,000
Property Type Single Family Home
Sub Type Detached Single
Listing Status Sold
Purchase Type For Sale
Square Footage 2,235 sqft
Price per Sqft $182
Subdivision Butterfield West
MLS Listing ID 11224212
Sold Date 12/02/21
Style Bi-Level
Bedrooms 5
Full Baths 3
Year Built 1968
Annual Tax Amount $8,595
Tax Year 2020
Lot Size 10,105 Sqft
Lot Dimensions 76 X 133
Property Description
Complete Elegance. This newly updated modern home truly reflects the sellers eye for detail. Ready to move in, this Home has 5 Bedroom and 3 Full bath that spreads over 2235 Sq. ft. of finished space. Freshly painted, new flooring in the lower level newly updated baths add an additional modern edge to the home. Main floor has 3 bedrooms with a luxurious master suite. Spacious and open kitchen equipped with stainless steel appliances. Also on the main floor is a sunbathed living dining room that have huge picturesque windows overlooking the backyard. Open floor plan with wide and airy family room on the lower level with newly installed floor that opens to a professionally landscaped backyard. This home is great for working from home or school space. Located in a very desirable neighborhood and award winning school district with tons of amenities close by. This home is truly turnkey- nothing to do but move in. So Come on In, Fall In Love & Make An Offer.
Location
State IL
County Du Page
Area Glen Ellyn
Rooms
Basement None
Interior
Interior Features Hardwood Floors, Wood Laminate Floors, In-Law Arrangement
Heating Natural Gas
Cooling Central Air
Fireplace N
Appliance Range, Microwave, Dishwasher, Refrigerator, Washer, Dryer, Disposal, Stainless Steel Appliance(s), Range Hood
Exterior
Exterior Feature Storms/Screens
Parking Features Attached
Garage Spaces 2.0
Community Features Park, Curbs, Sidewalks, Street Lights, Street Paved
Roof Type Asphalt
Building
Sewer Public Sewer, Sewer-Storm
Water Public
New Construction false
Schools
High Schools Glenbard South High School
School District 89 , 89, 87
Others
HOA Fee Include None
Ownership Fee Simple
Special Listing Condition Exceptions-Call List Office
Read Less
Want to know what your home might be worth? Contact us for a FREE valuation!

Our team is ready to help you sell your home for the highest possible price ASAP

© 2025 Listings courtesy of MRED as distributed by MLS GRID. All Rights Reserved.
Bought with Cheryl Hwang • Chi Real Estate Group LLC





