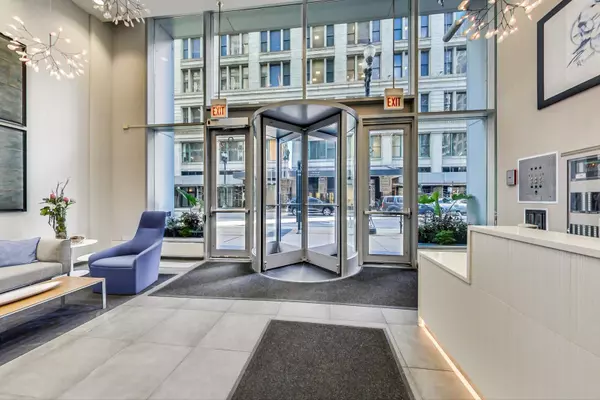$455,000
$472,500
3.7%For more information regarding the value of a property, please contact us for a free consultation.
8 E Randolph ST #1104 Chicago, IL 60601
2 Beds
2 Baths
1,446 SqFt
Key Details
Sold Price $455,000
Property Type Condo
Sub Type Condo
Listing Status Sold
Purchase Type For Sale
Square Footage 1,446 sqft
Price per Sqft $314
Subdivision Joffrey Tower
MLS Listing ID 11118621
Sold Date 11/05/21
Bedrooms 2
Full Baths 2
HOA Fees $1,033/mo
Rental Info Yes
Year Built 2008
Annual Tax Amount $9,646
Tax Year 2019
Lot Dimensions COMMON
Property Description
Move right in to Joffrey Tower! Freshly painted, new hardwood floors throughout, new W/D, new track lighting. Spacious Southeast corner 2 bedroom/2 bath unit featuring: floor to ceiling windows, balcony, good closet space and a fabulous location! Kitchen features SS appliances, modern black cabinets, granite counters, backsplash. Main bedroom is ensuite, with His and Hers closets. One parking space included in price! Building features: 24 Hr Doorman, on-site Manager, 3000 sq.ft. gym, storage, Dry Cleaning pickup, Package room, Party Room with Kitchen, bike storage. Assessments include: heat, air, cooking gas, basic cable, and basic internet!
Location
State IL
County Cook
Area Chi - Loop
Rooms
Basement None
Interior
Interior Features Elevator, Hardwood Floors, Wood Laminate Floors, Laundry Hook-Up in Unit, Storage, Walk-In Closet(s), Some Window Treatmnt, Doorman, Granite Counters
Heating Natural Gas, Forced Air
Cooling Central Air
Equipment TV-Cable, Fire Sprinklers, CO Detectors
Fireplace N
Laundry Gas Dryer Hookup, In Unit
Exterior
Exterior Feature Balcony, End Unit, Cable Access
Parking Features Attached
Garage Spaces 1.0
Amenities Available Bike Room/Bike Trails, Door Person, Elevator(s), Exercise Room, Storage, On Site Manager/Engineer, Receiving Room, Security Door Lock(s), Service Elevator(s), Valet/Cleaner
Building
Story 34
Sewer Public Sewer
Water Public
New Construction false
Schools
School District 299 , 299, 299
Others
HOA Fee Include Heat,Air Conditioning,Water,Gas,Parking,Insurance,Doorman,TV/Cable,Exercise Facilities,Exterior Maintenance,Scavenger,Snow Removal,Internet
Ownership Condo
Special Listing Condition None
Pets Allowed Cats OK, Dogs OK, Number Limit
Read Less
Want to know what your home might be worth? Contact us for a FREE valuation!

Our team is ready to help you sell your home for the highest possible price ASAP

© 2024 Listings courtesy of MRED as distributed by MLS GRID. All Rights Reserved.
Bought with Jennifer Romolo • @properties






