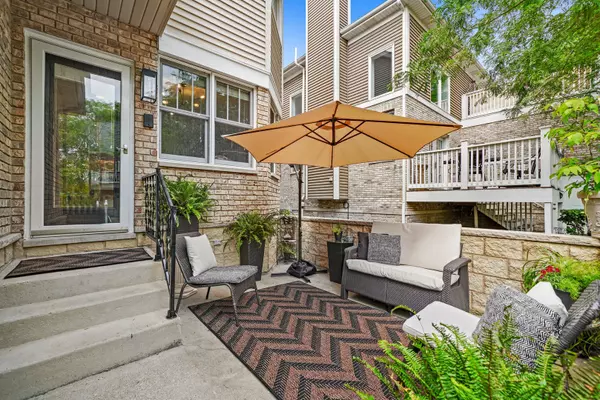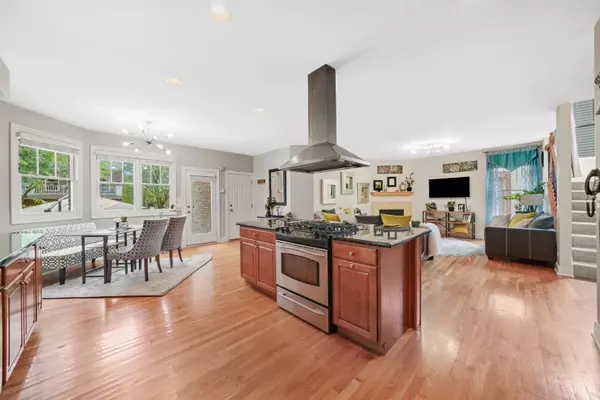$477,000
$500,000
4.6%For more information regarding the value of a property, please contact us for a free consultation.
1116 IRONWOOD LN Lisle, IL 60532
3 Beds
3.5 Baths
4,520 SqFt
Key Details
Sold Price $477,000
Property Type Single Family Home
Sub Type Detached Single
Listing Status Sold
Purchase Type For Sale
Square Footage 4,520 sqft
Price per Sqft $105
Subdivision River Bend
MLS Listing ID 11168796
Sold Date 11/15/21
Bedrooms 3
Full Baths 3
Half Baths 1
HOA Fees $136/mo
Year Built 2003
Annual Tax Amount $13,518
Tax Year 2020
Lot Size 5,449 Sqft
Lot Dimensions 40X114
Property Description
**Buyers Cold Feet gives YOU a fantastic opportunity!** Want to live overlooking a fantastic golf course and be close to everything? Then move right in to this beautifully updated 3 bed, 3.1 bath home! Upon walking in, you'll love the hardwood floors that carry throughout the whole main level. The open-concept eat-in kitchen has a huge island with granite countertops, stainless steel appliances and a walk-in pantry-perfect for hosting holidays! The kitchen overlooks the living room, which has a gas fireplace and tons of natural light. Also on the main floor is the huge office and dining room that fits a large table and overlooks the back porch. Tons of light! Upstairs are all 3 bedrooms and you'll never want to leave the Primary Suite with its' spacious sitting room, huge walk-in closet with built-ins, and ensuite with a jetted tub, shower, vanity, and 2 sinks. To top it all off, there is a coffee bar in the bedroom! The second bedroom has a walk-in closet, and is connected to the third bedroom by a Jack & Jill bathroom. Laundry is also on the upper level with a new washing machine, and has a walk-in closet conveniently located across the hall. You can enjoy entertaining in the basement with a huge family room, bar, and space for any other entertainment options your heart desires! The basement also has an additional full bath, and connection for a washer/dryer. The freshly painted back deck is perfect for summer, with room for a grill and outdoor seating. And the views are fantastic overlooking the River Bend Golf Course! The home is on a quiet street in the River Bend Subdivision, but is walking distance to many amenities including parks, golf courses, and much more! New sump pump. Dual air conditioning. Radon system installed in 2015. New carpet on stairs in 2021, and new fence in 2015. The pool table in the basement stays! Very beautiful home!
Location
State IL
County Du Page
Area Lisle
Rooms
Basement Full
Interior
Interior Features Bar-Dry, Hardwood Floors, Second Floor Laundry, Walk-In Closet(s)
Heating Natural Gas, Forced Air
Cooling Central Air
Fireplaces Number 1
Fireplaces Type Gas Log
Fireplace Y
Appliance Range, Dishwasher, Refrigerator, Washer, Dryer
Exterior
Exterior Feature Deck, Patio
Parking Features Attached
Garage Spaces 2.0
Building
Sewer Public Sewer
Water Public
New Construction false
Schools
Elementary Schools Goodrich Elementary School
Middle Schools Thomas Jefferson Junior High Sch
School District 68 , 68, 99
Others
HOA Fee Include None
Ownership Fee Simple
Special Listing Condition None
Read Less
Want to know what your home might be worth? Contact us for a FREE valuation!

Our team is ready to help you sell your home for the highest possible price ASAP

© 2025 Listings courtesy of MRED as distributed by MLS GRID. All Rights Reserved.
Bought with Luigi Picicco • Homesmart Connect LLC





