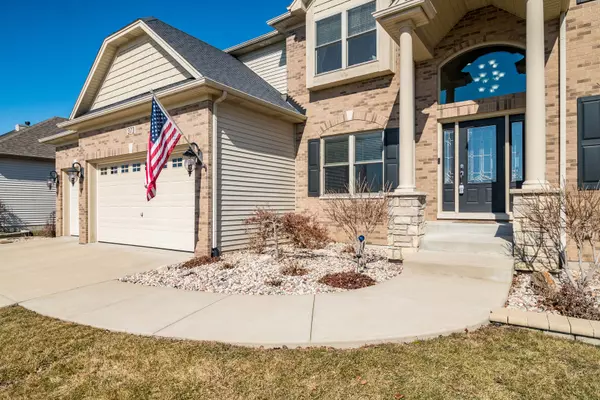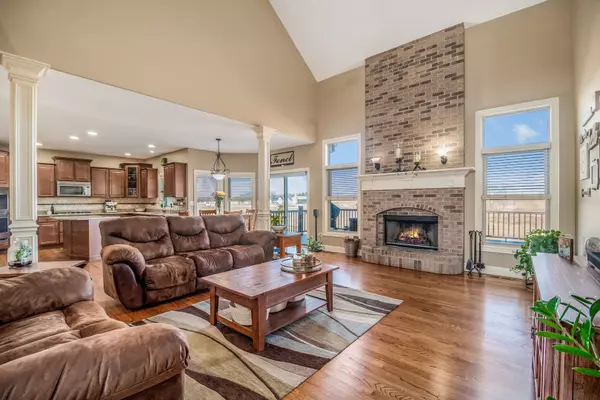$471,500
$474,900
0.7%For more information regarding the value of a property, please contact us for a free consultation.
373 Andover DR Oswego, IL 60543
4 Beds
4.5 Baths
3,200 SqFt
Key Details
Sold Price $471,500
Property Type Single Family Home
Sub Type Detached Single
Listing Status Sold
Purchase Type For Sale
Square Footage 3,200 sqft
Price per Sqft $147
Subdivision Deerpath Trails
MLS Listing ID 10655024
Sold Date 05/27/20
Style Traditional
Bedrooms 4
Full Baths 4
Half Baths 1
HOA Fees $11/ann
Year Built 2012
Annual Tax Amount $13,270
Tax Year 2018
Lot Size 0.350 Acres
Lot Dimensions 80X193
Property Description
Unbelievably perfect, this home truly shows like a model! Every detail has been taken care of for you! Awesome, open floor plan! Gorgeous custom wider plank hardwood flooring, crown molding & a floor to ceiling brick fireplace. Two-story family room & foyer. The kitchen has upgraded maple cabinets, stainless steel appliances, granite counter-tops, custom backsplash, walk-in pantry, huge eat in area & an island with seating! 9 ft. ceilings on 1st floor and basement. Beautiful coffered ceiling in the large 1st floor office. Spacious and separate living/dining rooms. Granite counter-tops in all bathrooms. Large master bedroom with trey ceiling, lots of windows and a luxury bath with WIC. One of the secondary bedrooms also has a private bathroom! Professionally finished English basement with incredible wet bar: mini fridges, ice-maker, kegerator, etc. (large wine fridge does not stay). Full bath in basement plus workout room/playroom. 4-car heated garage - one space is tandem. Fantastic, deep 193' lot. Private, professionally landscaped, brand new enormous composite deck, stamped concrete patio, sprinkler system and hot tub stays! April air humidifier and water softener. Great house for entertaining and family gatherings. This home is highly upgraded & beautifully decorated. An absolute must see, put this at the top of your list!
Location
State IL
County Kendall
Area Oswego
Rooms
Basement Full, English
Interior
Interior Features Vaulted/Cathedral Ceilings, Skylight(s), Bar-Wet, Hardwood Floors, First Floor Bedroom, First Floor Laundry
Heating Natural Gas, Forced Air
Cooling Central Air, Zoned
Fireplaces Number 1
Fireplaces Type Wood Burning, Gas Starter
Equipment Humidifier, Water-Softener Owned, Security System, CO Detectors, Ceiling Fan(s), Sump Pump, Sprinkler-Lawn, Air Purifier
Fireplace Y
Appliance Double Oven, Microwave, Dishwasher, Refrigerator, Disposal, Stainless Steel Appliance(s), Wine Refrigerator
Laundry In Unit
Exterior
Exterior Feature Deck, Stamped Concrete Patio, Storms/Screens
Parking Features Attached
Garage Spaces 4.0
Community Features Park, Curbs, Sidewalks, Street Lights, Street Paved
Roof Type Asphalt
Building
Sewer Public Sewer, Sewer-Storm
Water Public
New Construction false
Schools
Elementary Schools Prairie Point Elementary School
Middle Schools Traughber Junior High School
High Schools Oswego High School
School District 308 , 308, 308
Others
HOA Fee Include Insurance,Other
Ownership Fee Simple w/ HO Assn.
Special Listing Condition None
Read Less
Want to know what your home might be worth? Contact us for a FREE valuation!

Our team is ready to help you sell your home for the highest possible price ASAP

© 2025 Listings courtesy of MRED as distributed by MLS GRID. All Rights Reserved.
Bought with Chad Cutshall • Real People Realty, Inc.





