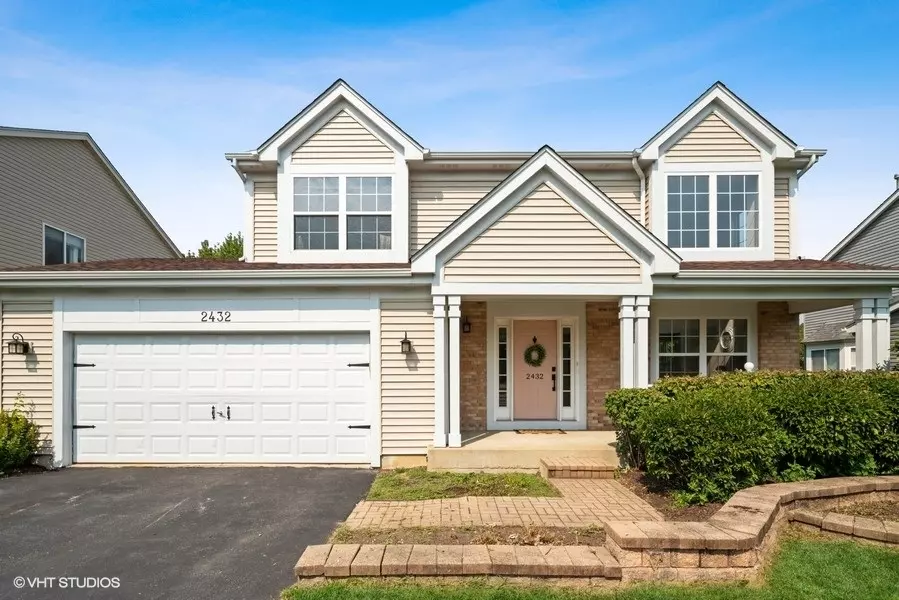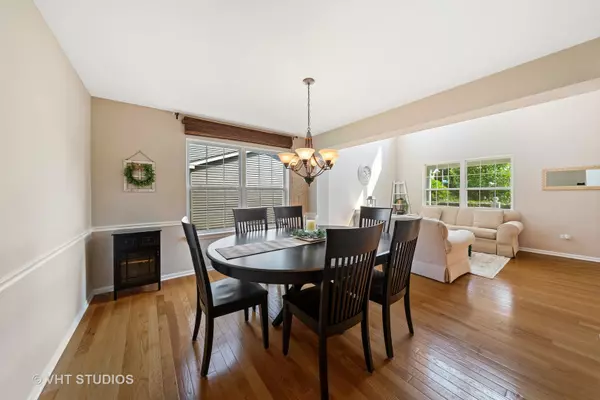$423,000
$449,000
5.8%For more information regarding the value of a property, please contact us for a free consultation.
2432 FORSYTH LN Aurora, IL 60504
3 Beds
3.5 Baths
2,435 SqFt
Key Details
Sold Price $423,000
Property Type Single Family Home
Sub Type Detached Single
Listing Status Sold
Purchase Type For Sale
Square Footage 2,435 sqft
Price per Sqft $173
Subdivision Cambridge Countryside
MLS Listing ID 11216068
Sold Date 10/29/21
Style Traditional
Bedrooms 3
Full Baths 3
Half Baths 1
HOA Fees $22/ann
Year Built 2001
Annual Tax Amount $10,366
Tax Year 2020
Lot Size 7,252 Sqft
Lot Dimensions 66X110
Property Description
This completely updated stunning home is located on a picturesque lot in Cambridge Countryside. A spacious open floor plan welcomes you upon entry. The impressive 2 story foyer features an elegant split staircase. The family room boasts a spectacular fireplace with abundant light from every window with absolutely breath-taking views of the lush landscaping and pond. A dream kitchen with gleaming granite counters, custom cabinets and stainless-steel appliances is in the heart of the home. The over-sized master suite with double door entrance features a luxury master bath equipped with a perfectly sized soaking tub, separate shower and walk in closets. Custom loft/den makes working from home a breeze with plenty of space for desks, filing cabinets and additional storage. Gorgeous finished basement to entertain guests containing a media room, recreation area, bar and full bath! A one of the kind enormous deck overlooking the beautiful backyard provides panoramic views of the pond whether you are just waking up with coffee or winding down with wine. Come host your next family party in a setting the most buyers dream of. Steps away from the prairie path, biking trails and 2 parks! Enjoy everything nature has to offer observing from your private deck or strolling through the parks.
Location
State IL
County Du Page
Area Aurora / Eola
Rooms
Basement Full
Interior
Interior Features Vaulted/Cathedral Ceilings, Hardwood Floors, First Floor Laundry
Heating Natural Gas, Forced Air
Cooling Central Air
Fireplaces Number 1
Fireplaces Type Gas Log
Fireplace Y
Appliance Range, Microwave, Dishwasher, Disposal
Exterior
Exterior Feature Deck
Parking Features Attached
Garage Spaces 2.0
Community Features Park, Lake, Sidewalks, Street Lights, Street Paved
Roof Type Asphalt
Building
Lot Description Pond(s), Water View
Sewer Public Sewer
Water Public
New Construction false
Schools
Elementary Schools Young Elementary School
Middle Schools Granger Middle School
High Schools Metea Valley High School
School District 204 , 204, 204
Others
HOA Fee Include Insurance
Ownership Fee Simple w/ HO Assn.
Special Listing Condition None
Read Less
Want to know what your home might be worth? Contact us for a FREE valuation!

Our team is ready to help you sell your home for the highest possible price ASAP

© 2025 Listings courtesy of MRED as distributed by MLS GRID. All Rights Reserved.
Bought with Johnson Maliekkal • Re/Max United





