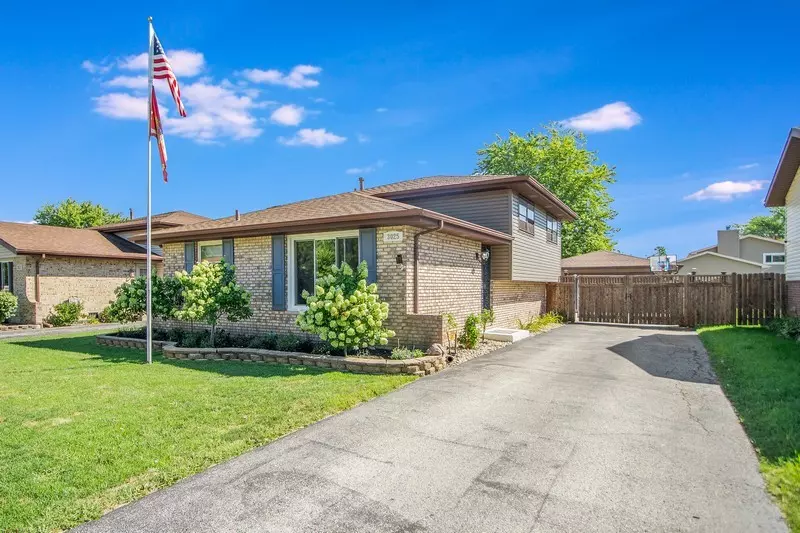$220,000
$215,000
2.3%For more information regarding the value of a property, please contact us for a free consultation.
3025 Cappelletti DR South Chicago Heights, IL 60411
3 Beds
2 Baths
1,404 SqFt
Key Details
Sold Price $220,000
Property Type Single Family Home
Sub Type Detached Single
Listing Status Sold
Purchase Type For Sale
Square Footage 1,404 sqft
Price per Sqft $156
MLS Listing ID 11226800
Sold Date 11/12/21
Bedrooms 3
Full Baths 2
Year Built 1987
Annual Tax Amount $3,173
Tax Year 2020
Lot Size 6,398 Sqft
Lot Dimensions 128X50
Property Description
You will LOVE this beautifully updated split level home. New luxury vinyl plank flooring flows from the entrance into the spacious kitchen. White cabinets, stainless appliances, canned lighting, granite counters and crown molding are featured in the kitchen with separate eating area with built-in banquette seating (with hidden storage). The perfect work-from-home office has French doors, canned lighting and crown molding as well. Upstairs are three spacious bedrooms with crown molding, canned lighting and ceiling fans and an updated full bath with dual sinks and luxurious shower system. Downstairs is a large family room with wood-burning fireplace, track lighting, and the laundry room with an additional remodeled full bath. The backyard has ample space for all your entertaining as well as a shed to house your gardening items. The two car garage IS HEATED and the perfect spot for a workshop or (wo)man cave. Nothing to do but move in and enjoy!
Location
State IL
County Cook
Area South Chicago Heights
Rooms
Basement Partial
Interior
Heating Natural Gas, Forced Air
Cooling Central Air
Fireplaces Number 1
Fireplaces Type Wood Burning
Fireplace Y
Appliance Range, Microwave, Dishwasher, Refrigerator, Washer, Dryer, Disposal, Stainless Steel Appliance(s)
Exterior
Garage Detached
Garage Spaces 2.0
Waterfront false
Building
Sewer Public Sewer
Water Public
New Construction false
Schools
Elementary Schools Saukview Elementary School
Middle Schools Columbia Central Junior High Sch
High Schools Bloom Trail High School
School District 194 , 194, 206
Others
HOA Fee Include None
Ownership Fee Simple
Special Listing Condition None
Read Less
Want to know what your home might be worth? Contact us for a FREE valuation!

Our team is ready to help you sell your home for the highest possible price ASAP

© 2024 Listings courtesy of MRED as distributed by MLS GRID. All Rights Reserved.
Bought with Marcus Lumpkin • Coldwell Banker Realty






