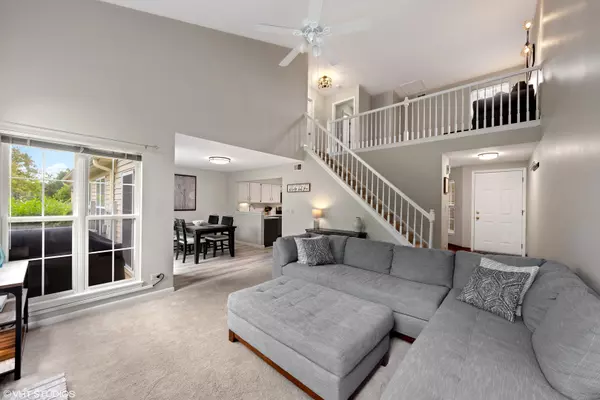$225,000
$224,900
For more information regarding the value of a property, please contact us for a free consultation.
36117 N New Bridge CT Gurnee, IL 60031
2 Beds
2.5 Baths
1,586 SqFt
Key Details
Sold Price $225,000
Property Type Townhouse
Sub Type Townhouse-2 Story
Listing Status Sold
Purchase Type For Sale
Square Footage 1,586 sqft
Price per Sqft $141
Subdivision Brookside
MLS Listing ID 11233966
Sold Date 11/12/21
Bedrooms 2
Full Baths 2
Half Baths 1
HOA Fees $250/mo
Rental Info Yes
Year Built 1991
Annual Tax Amount $5,601
Tax Year 2020
Lot Dimensions 0.07
Property Description
Exceptional space and style! This impressive 2-story open concept townhome is draped in nothing but perfection. Fully appointed floor plan boasting updated gourmet kitchen (2020) with gorgeous white cabinetry, quartz countertops, subway tile backsplash, stainless steel appliances, new luxury vinyl flooring and large adjoining eat-in area. Mudroom w/new washer/dryer (2020)! Enjoy the fireplace in the sun soaked living room made possible by the huge wall-to-wall windows and vaulted ceilings. Make your way upstairs to the primary bedroom graced with volume ceilings, giant walk-in closet and ensuite bathroom boasting dual vanities, separate soaking tub and shower. Freshly painted! Upstairs completed by 2nd bedroom, full guest bath and large loft space perfect for reading/relaxing or a home office space. Backyard/patio space opens up to greenspace so no rear neighbors! Prime quiet cul-de-sac location seconds from restaurants, bars, parks, shopping at Gurnee Mills, Great America and so much more! Enjoy all of the conveniences that this upgraded luxury Brookside townhome has to offer!
Location
State IL
County Lake
Area Gurnee
Rooms
Basement None
Interior
Interior Features Vaulted/Cathedral Ceilings, First Floor Laundry, Laundry Hook-Up in Unit, Walk-In Closet(s), Open Floorplan, Some Carpeting, Some Wood Floors, Dining Combo
Heating Natural Gas, Forced Air
Cooling Central Air
Fireplaces Number 1
Equipment Humidifier, Ceiling Fan(s)
Fireplace Y
Appliance Range, Microwave, Dishwasher, Refrigerator, Washer, Dryer, Disposal, Stainless Steel Appliance(s), Gas Cooktop
Laundry In Unit
Exterior
Exterior Feature Patio
Parking Features Attached
Garage Spaces 2.0
Amenities Available Park, Tennis Court(s), Clubhouse
Roof Type Asphalt
Building
Story 2
Sewer Public Sewer
Water Public
New Construction false
Schools
Elementary Schools Woodland Primary School
Middle Schools Woodland Middle School
High Schools Warren Township High School
School District 50 , 50, 121
Others
HOA Fee Include Insurance,Clubhouse,Exterior Maintenance,Lawn Care
Ownership Fee Simple w/ HO Assn.
Special Listing Condition None
Pets Allowed Cats OK, Dogs OK
Read Less
Want to know what your home might be worth? Contact us for a FREE valuation!

Our team is ready to help you sell your home for the highest possible price ASAP

© 2025 Listings courtesy of MRED as distributed by MLS GRID. All Rights Reserved.
Bought with Anne Hazen • Baird & Warner





