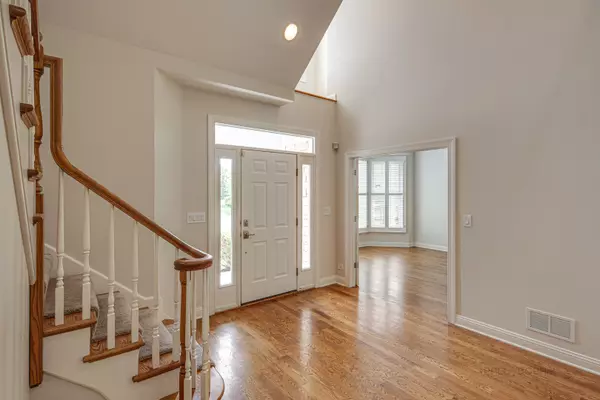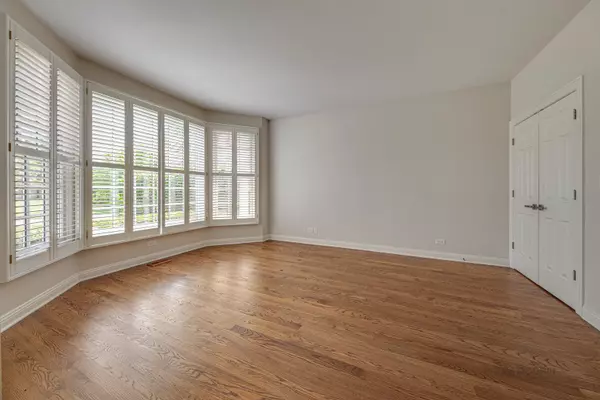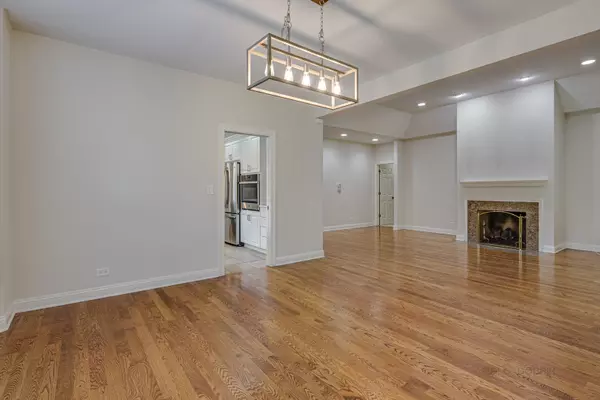$575,000
$599,000
4.0%For more information regarding the value of a property, please contact us for a free consultation.
602 Wharton DR Lake Forest, IL 60045
4 Beds
3.5 Baths
3,204 SqFt
Key Details
Sold Price $575,000
Property Type Single Family Home
Sub Type 1/2 Duplex
Listing Status Sold
Purchase Type For Sale
Square Footage 3,204 sqft
Price per Sqft $179
Subdivision Conway Farms
MLS Listing ID 11217353
Sold Date 11/19/21
Bedrooms 4
Full Baths 3
Half Baths 1
HOA Fees $733/qua
Rental Info Yes
Year Built 2000
Annual Tax Amount $13,929
Tax Year 2020
Lot Dimensions 48.08 X 97
Property Description
Lovely neutral decor in this fabulous duplex built by the Goebler Company. New kitchen in 2019, new carpet and brand new roof make it easy to move into this Conway Farms town home on private cul de sac with 1st floor primary suite. The dramatic two story foyer with open staircase leads into the vaulted living room flooded with natural light and enhanced by the gas log fireplace and full view doors leading out to the lush yard. The spacious dining room with plantation shutters is located just off the kitchen. Recently updated, the kitchen offers plenty of room for the cook and guests, with separate eating area, island with breakfast bar, Quartz counter tops, new light fixtures and all stainless steel appliances. The first floor primary suite features private bath with whirlpool tub, separate shower and double sinks. There is a large walk-in closet and views of the private back yard space. A first floor office, powder room and laundry room/mudroom off the garage complete the first level. Two roomy upstairs bedrooms with ample closet space, share a large "jack and jill" bath with double sinks, separate shower and soaking tub. The finished basement provides even more great space featuring a rec room, bedroom, full bath and loads of storage. With a two car garage, security system, close to neighborhood pool and tennis courts and quick access to commuter train and highway, this location can't be beat!
Location
State IL
County Lake
Area Lake Forest
Rooms
Basement Full
Interior
Interior Features Vaulted/Cathedral Ceilings, Hardwood Floors, First Floor Bedroom, First Floor Laundry
Heating Natural Gas
Cooling Central Air
Fireplaces Number 1
Fireplaces Type Gas Log, Gas Starter
Equipment Security System, Sump Pump, Backup Sump Pump;
Fireplace Y
Appliance Range, Microwave, Dishwasher, Refrigerator, Washer, Dryer, Disposal, Stainless Steel Appliance(s)
Laundry Sink
Exterior
Parking Features Attached
Garage Spaces 2.0
Amenities Available Park, Pool, Tennis Court(s)
Roof Type Shake
Building
Story 2
Sewer Public Sewer
Water Lake Michigan
New Construction false
Schools
Elementary Schools Everett Elementary School
Middle Schools Deer Path Middle School
High Schools Lake Forest High School
School District 67 , 67, 115
Others
HOA Fee Include Insurance,Clubhouse,Pool,Exterior Maintenance,Lawn Care,Snow Removal
Ownership Fee Simple w/ HO Assn.
Special Listing Condition None
Pets Allowed Cats OK, Dogs OK
Read Less
Want to know what your home might be worth? Contact us for a FREE valuation!

Our team is ready to help you sell your home for the highest possible price ASAP

© 2025 Listings courtesy of MRED as distributed by MLS GRID. All Rights Reserved.
Bought with Andra O'Neill • @properties





