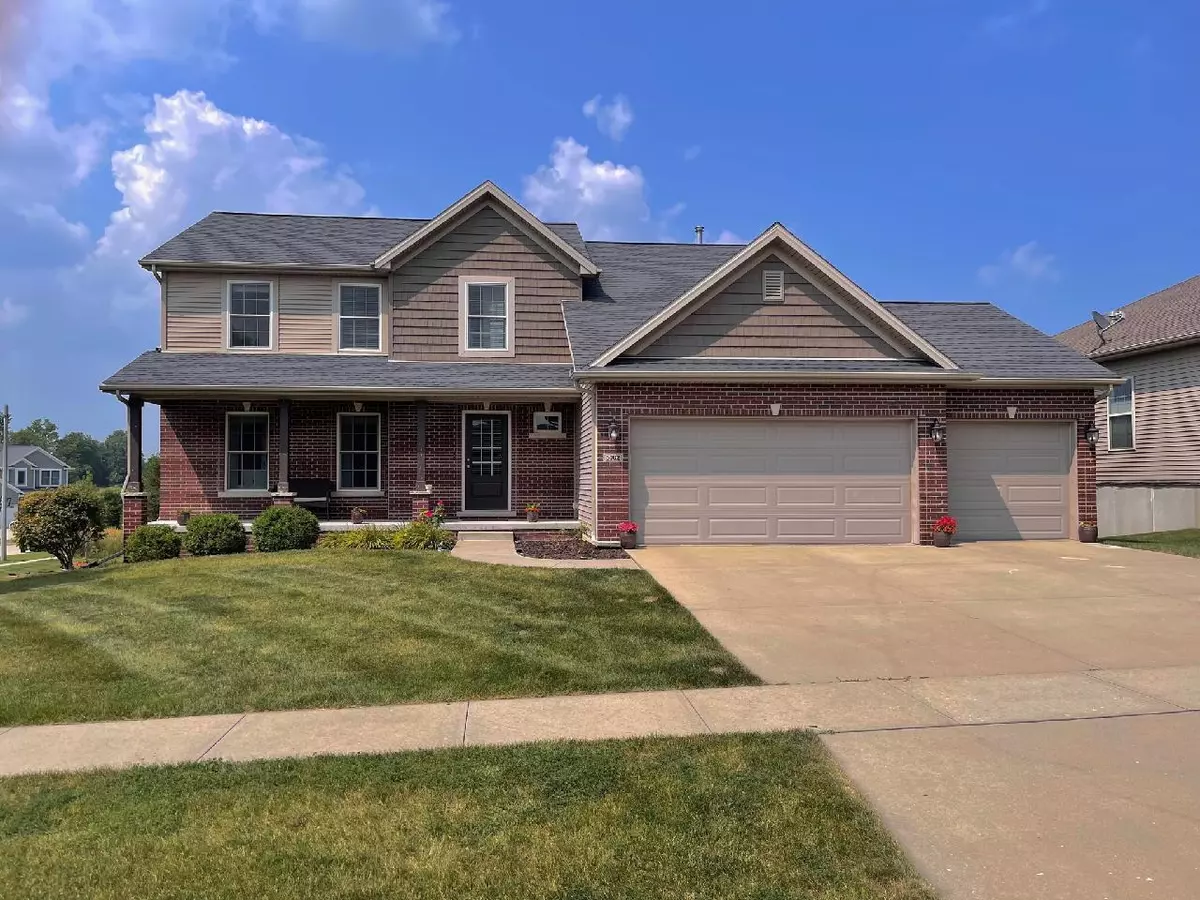$378,500
$384,900
1.7%For more information regarding the value of a property, please contact us for a free consultation.
5002 Londonderry RD Bloomington, IL 61705
5 Beds
3.5 Baths
3,382 SqFt
Key Details
Sold Price $378,500
Property Type Single Family Home
Sub Type Detached Single
Listing Status Sold
Purchase Type For Sale
Square Footage 3,382 sqft
Price per Sqft $111
Subdivision Grove On Kickapoo Creek
MLS Listing ID 11166820
Sold Date 10/04/21
Style Traditional
Bedrooms 5
Full Baths 3
Half Baths 1
HOA Fees $8/ann
Year Built 2012
Annual Tax Amount $8,004
Tax Year 2020
Lot Dimensions 70X150
Property Description
Gorgeous two story house in one of the most beautiful and popular subdivisions in Bloomington tastefully and amazingly decorated and move-in ready. Beautiful open floor plan features a nice size eat-in kitchen with granite countertops, back splash, all stainless steel appliances, range stove brand new in Sept. 21, and exhaust hood microwave newly installed; the family room with beautiful hardwood floors and a gas fireplace. The formal dining room with an elegant box ceiling and wide plank hardwood flooring connected to the formal living room add more to the elegant living space. Second floor has a master suite and 3 additional bedrooms and a full bath. Walk-out basement features the fifth bedroom, a full bath and a family room. Enjoy the outdoors on the deck or on the large stamped concrete patio in the large and deep fenced yard. Oversized three car garage. A must see!
Location
State IL
County Mc Lean
Area Bloomington
Rooms
Basement Full
Interior
Interior Features Vaulted/Cathedral Ceilings, Hardwood Floors, First Floor Laundry, Walk-In Closet(s), Granite Counters
Heating Forced Air, Natural Gas
Cooling Central Air
Fireplaces Number 1
Fireplaces Type Gas Log
Equipment Ceiling Fan(s), Sump Pump, Radon Mitigation System
Fireplace Y
Appliance Dishwasher, Range, Microwave
Laundry Gas Dryer Hookup, Electric Dryer Hookup
Exterior
Exterior Feature Deck, Patio, Porch
Parking Features Attached
Garage Spaces 3.0
Building
Lot Description Fenced Yard, Landscaped, Mature Trees, Garden
Sewer Public Sewer
Water Public
New Construction false
Schools
Elementary Schools Benjamin Elementary
Middle Schools Evans Jr High
High Schools Normal Community High School
School District 5 , 5, 5
Others
HOA Fee Include None
Ownership Fee Simple
Special Listing Condition Corporate Relo
Read Less
Want to know what your home might be worth? Contact us for a FREE valuation!

Our team is ready to help you sell your home for the highest possible price ASAP

© 2025 Listings courtesy of MRED as distributed by MLS GRID. All Rights Reserved.
Bought with Shweta Sawant • Keller Williams Revolution



