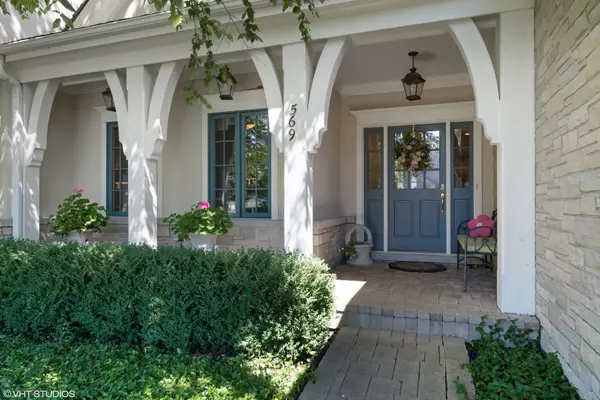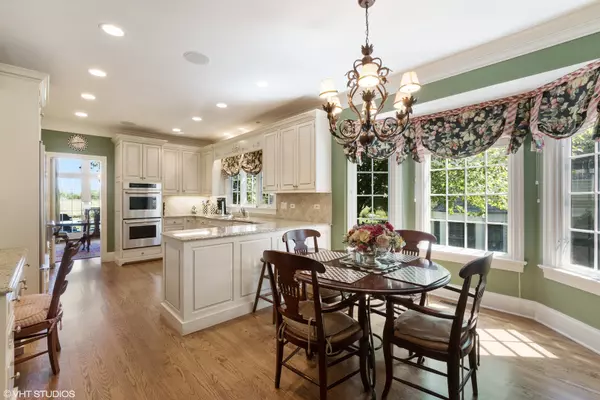$925,000
$925,000
For more information regarding the value of a property, please contact us for a free consultation.
569 Greenway DR Lake Forest, IL 60045
4 Beds
4.5 Baths
3,376 SqFt
Key Details
Sold Price $925,000
Property Type Single Family Home
Sub Type 1/2 Duplex,Townhouse-2 Story
Listing Status Sold
Purchase Type For Sale
Square Footage 3,376 sqft
Price per Sqft $273
Subdivision Conway Farms
MLS Listing ID 11087192
Sold Date 11/15/21
Bedrooms 4
Full Baths 4
Half Baths 1
HOA Fees $533/qua
Rental Info Yes
Year Built 2002
Annual Tax Amount $18,029
Tax Year 2020
Lot Dimensions 46X97
Property Description
Will go active in MLS Fall of 2021 and showings will begin after that. Overlooking the 16th Fairway of award-winning Conway Farms Golf Club is this luxurious 4 bedroom, 4.1 bath 3376 SF townhome which is loaded with upgrades and custom finishes. Designed by Landmark Development and built by The Goebeler Company, this home features hardwood floors in most rooms, 9 ft. ceilings, a first floor Master suite with luxurious private bath, gourmet eat-in kitchen with granite countertops & high end stainless steel appliances. Impressive first floor library with cherry paneling, coffered ceiling & built-in bookshelves. Dramatic vaulted family room with custom see-through stone fireplace. Dining room and sunroom both with French doors leading to paver patio with stone wall and amazing golf course views. Sunroom is a rare feature on Greenway with only 7 homes with this additional room. Finished basement complete with recreation room, wet bar, built-in cherry bookshelves, wine cellar and lots of storage including extra closet for off season storage. This one is special! Maintenance free living at its best with a spectacular year-round view. Recent improvements include 2 new furnaces/AC, 2019; new driveway, 2020; new hot water heater, 2020; new sump pump,2019; new dishwasher, 2021; exterior painted, 2019. Many interior rooms repainted, 2020. Fabulous value. Owner paid $1,350,000 in 2007. Broker owned.
Location
State IL
County Lake
Area Lake Forest
Rooms
Basement Full
Interior
Interior Features Hardwood Floors, Laundry Hook-Up in Unit
Heating Natural Gas, Forced Air
Cooling Central Air
Fireplaces Number 1
Fireplaces Type Double Sided, Gas Log, Gas Starter
Fireplace Y
Appliance Double Oven, Microwave, Dishwasher, Refrigerator, Disposal
Laundry In Unit
Exterior
Exterior Feature Patio
Parking Features Attached
Garage Spaces 2.0
Amenities Available Pool, Tennis Court(s)
Roof Type Shake
Building
Story 2
Sewer Sewer-Storm
Water Public
New Construction false
Schools
Elementary Schools Everett Elementary School
Middle Schools Deer Path Middle School
High Schools Lake Forest High School
School District 67 , 67, 115
Others
HOA Fee Include Insurance,Pool,Exterior Maintenance,Lawn Care,Scavenger,Snow Removal,Other
Ownership Fee Simple w/ HO Assn.
Special Listing Condition None
Pets Allowed Cats OK, Dogs OK
Read Less
Want to know what your home might be worth? Contact us for a FREE valuation!

Our team is ready to help you sell your home for the highest possible price ASAP

© 2025 Listings courtesy of MRED as distributed by MLS GRID. All Rights Reserved.
Bought with Non Member • NON MEMBER





