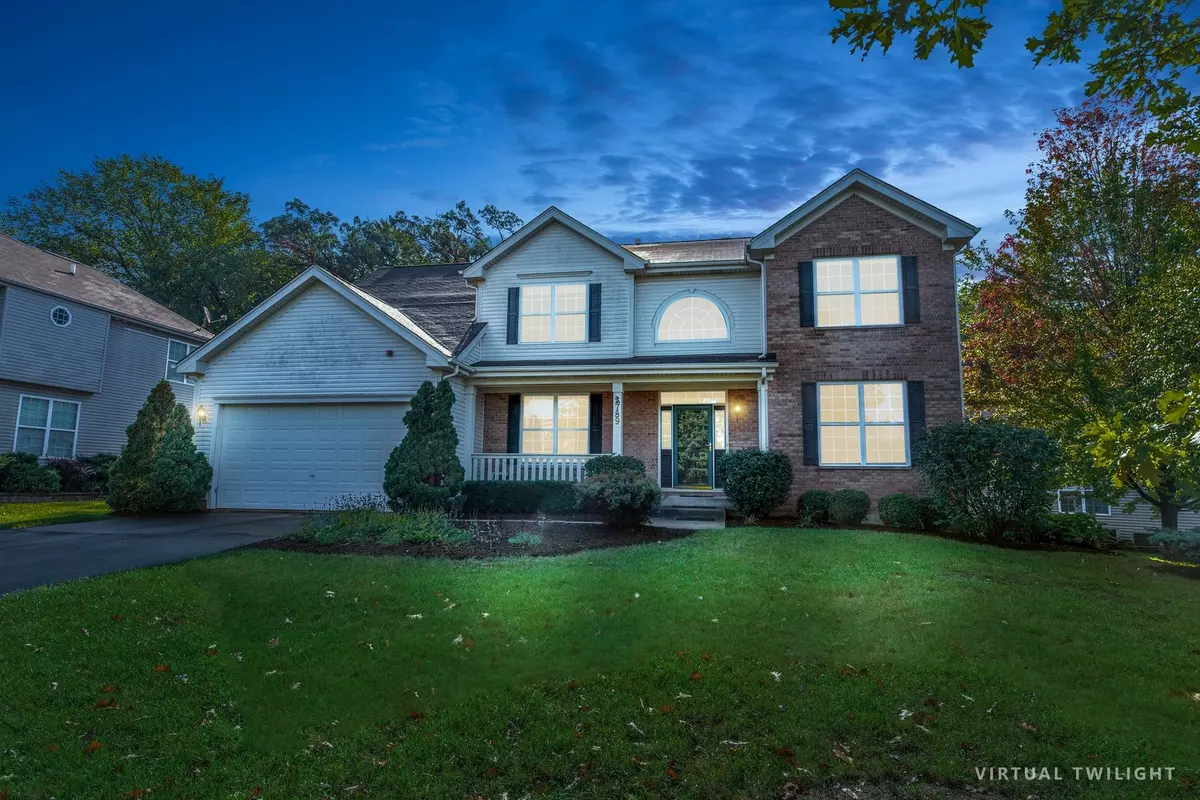$445,000
$450,000
1.1%For more information regarding the value of a property, please contact us for a free consultation.
5789 Acorn CT Hoffman Estates, IL 60192
5 Beds
3 Baths
3,090 SqFt
Key Details
Sold Price $445,000
Property Type Single Family Home
Sub Type Detached Single
Listing Status Sold
Purchase Type For Sale
Square Footage 3,090 sqft
Price per Sqft $144
Subdivision White Oak
MLS Listing ID 11243697
Sold Date 11/16/21
Bedrooms 5
Full Baths 3
Year Built 2004
Annual Tax Amount $10,382
Tax Year 2020
Lot Size 0.300 Acres
Lot Dimensions 13067
Property Description
Walk into this lovely sun drenched home with a charming front porch, hardwood flooring with 5 bedrooms & 3 bathrooms. First floor features an eat-in kitchen that opens into the family room with soaring ceilings, center fireplace (wood burning and gas starter) and surround sound speaker system. A full bathroom next to the bedroom/den finish off the first floor. Walk up the curved staircase to the 2nd floor with 2 hall closets, the primary suite, 3 bedrooms and a double vanity shared bathroom. The primary suite has 2 his/her spacious walk-in closets and luxury bathroom with soaking jacuzzi tub. Two of the bedrooms have built out custom closets. Full, unfinished English basement has rough in plumbing for bathroom. Huge backyard for entertaining or playing with the kids. BONUS: One Year Home Warranty Included. All rooms have recessed lighting, custom Hunter Douglas window treatments throughout the home, Nest thermostat and fire sprinkler system. Excellent location: Quick Access to I-90, The Arboretum, Close to shopping, restaurants, entertainment, bike & walking trails at the Forest Preserve
Location
State IL
County Cook
Area Hoffman Estates
Rooms
Basement Full
Interior
Interior Features Hardwood Floors, First Floor Bedroom, First Floor Laundry, First Floor Full Bath
Heating Natural Gas, Forced Air
Cooling Central Air
Fireplaces Number 1
Fireplaces Type Wood Burning, Gas Starter
Equipment Humidifier, Fire Sprinklers, CO Detectors, Ceiling Fan(s), Sump Pump
Fireplace Y
Appliance Range, Microwave, Dishwasher, Refrigerator, Washer, Dryer, Disposal
Exterior
Exterior Feature Porch
Parking Features Attached
Garage Spaces 2.0
Community Features Park, Curbs, Sidewalks, Street Paved
Roof Type Asphalt
Building
Lot Description Cul-De-Sac, Landscaped, Wooded
Sewer Public Sewer
Water Public
New Construction false
Schools
Elementary Schools Timber Trails Elementary School
Middle Schools Larsen Middle School
High Schools Elgin High School
School District 46 , 46, 46
Others
HOA Fee Include None
Ownership Fee Simple
Special Listing Condition Home Warranty
Read Less
Want to know what your home might be worth? Contact us for a FREE valuation!

Our team is ready to help you sell your home for the highest possible price ASAP

© 2025 Listings courtesy of MRED as distributed by MLS GRID. All Rights Reserved.
Bought with Mudassir Siddiqui • Realty Executives Advance

