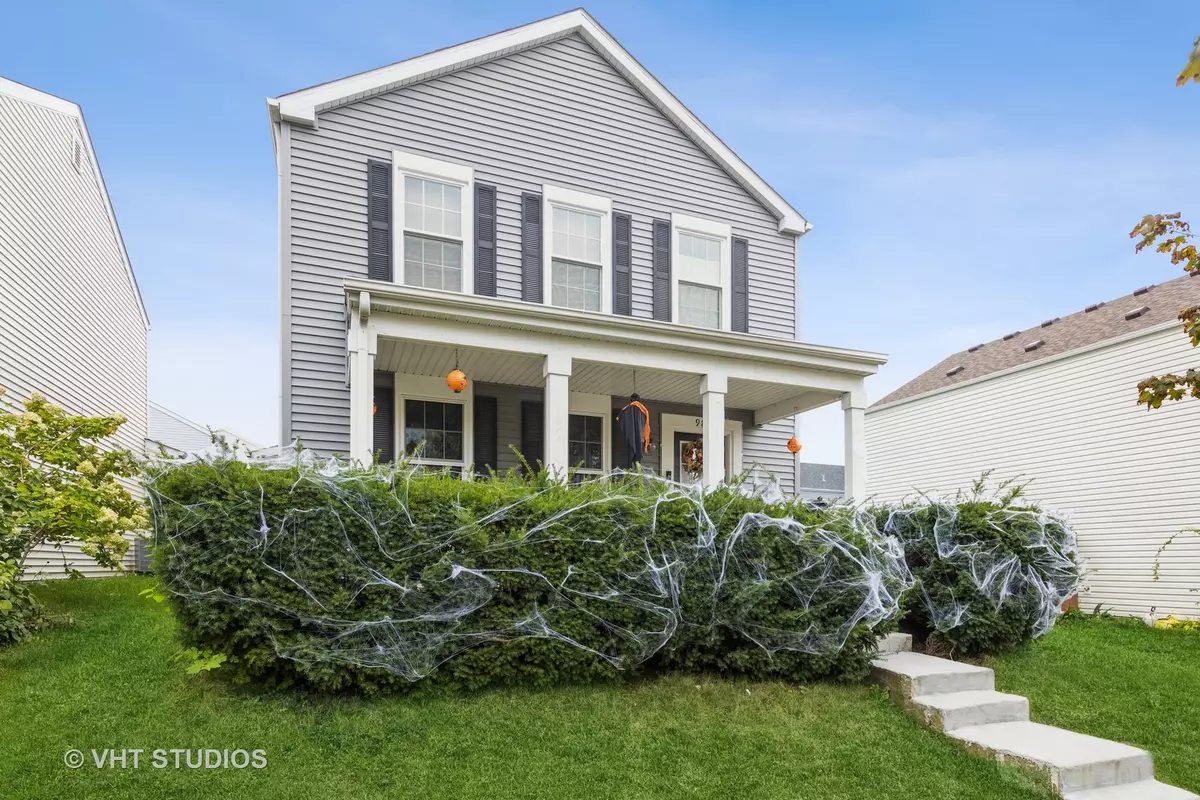$195,000
$189,900
2.7%For more information regarding the value of a property, please contact us for a free consultation.
980 Symphony DR Aurora, IL 60504
3 Beds
1.5 Baths
1,300 SqFt
Key Details
Sold Price $195,000
Property Type Single Family Home
Sub Type Detached Single
Listing Status Sold
Purchase Type For Sale
Square Footage 1,300 sqft
Price per Sqft $150
Subdivision Hometown
MLS Listing ID 11240151
Sold Date 11/19/21
Bedrooms 3
Full Baths 1
Half Baths 1
HOA Fees $83/mo
Year Built 1999
Annual Tax Amount $4,328
Tax Year 2020
Lot Size 3,114 Sqft
Lot Dimensions 37X84
Property Description
Your search is over. Bright & beautiful 2 story home with an inviting covered front porch. Recently painted & all new flooring. Spacious living room. The dining area opens to a large kitchen with all new in 2020, LG Stainless Steel appliances & granite countertops! Loads of cabinets & counter space for all of your cooking & baking needs. The kitchen also offers a planning desk and a large pantry. 3 generous-sized bedrooms & a full bath on the 2nd level. The Master bedroom has a vaulted ceiling, walk-in closet & access to bath. Attached 2 car garage. Buyer has full peace of mind with newer AC, Furnace & Water Heater, Double-hung Windows, Roof & Siding! Nest and Ring doorbell will stay! New Quite Garage Door opener. Prime location within walking distance to the Elementary school, Onsite parks & ponds. Just Minutes to I88, Metra Train Station, shopping & dining! Fully detached single-family home. Low HOA fees $83 month.
Location
State IL
County Kane
Area Aurora / Eola
Rooms
Basement None
Interior
Interior Features Vaulted/Cathedral Ceilings, First Floor Laundry, Walk-In Closet(s)
Heating Natural Gas, Forced Air
Cooling Central Air
Equipment CO Detectors, Ceiling Fan(s)
Fireplace N
Appliance Range, Microwave, Dishwasher, Refrigerator, Washer, Dryer, Disposal
Laundry Gas Dryer Hookup, In Unit
Exterior
Exterior Feature Patio, Porch, Storms/Screens
Parking Features Attached
Garage Spaces 2.0
Community Features Park, Lake, Curbs, Sidewalks, Street Lights, Street Paved
Roof Type Asphalt
Building
Sewer Public Sewer
Water Public
New Construction false
Schools
Elementary Schools Olney C Allen Elementary School
Middle Schools Henry W Cowherd Middle School
High Schools East High School
School District 131 , 131, 131
Others
HOA Fee Include Other
Ownership Fee Simple w/ HO Assn.
Special Listing Condition None
Read Less
Want to know what your home might be worth? Contact us for a FREE valuation!

Our team is ready to help you sell your home for the highest possible price ASAP

© 2025 Listings courtesy of MRED as distributed by MLS GRID. All Rights Reserved.
Bought with Dianne Yelm • Century 21 Affiliated - Aurora





